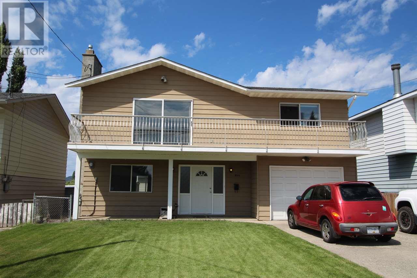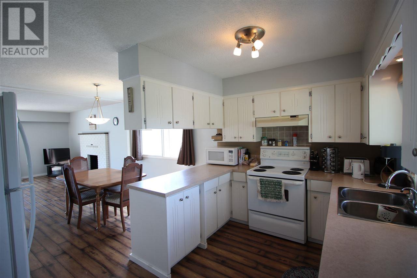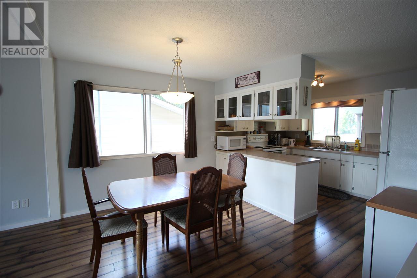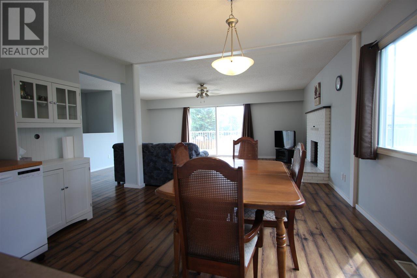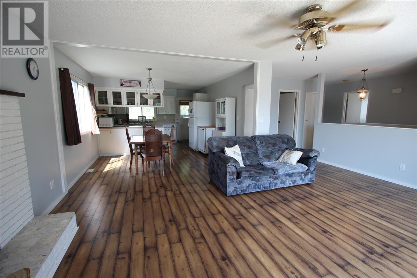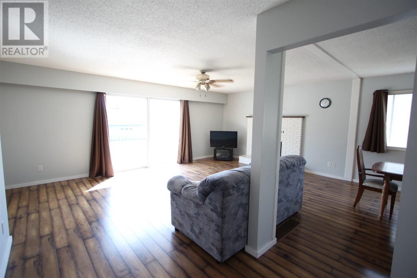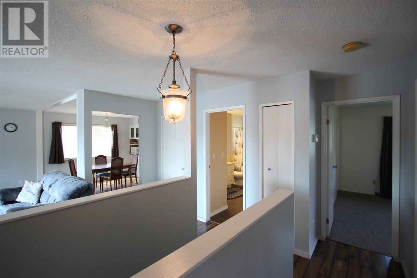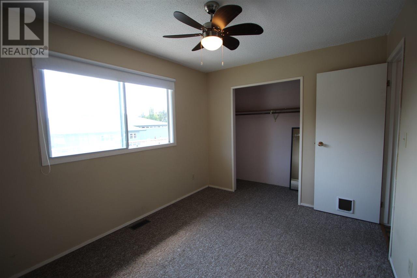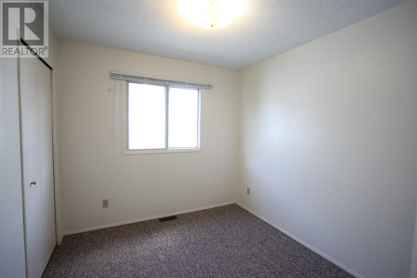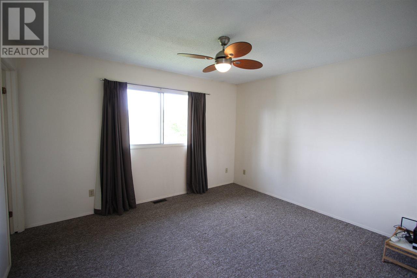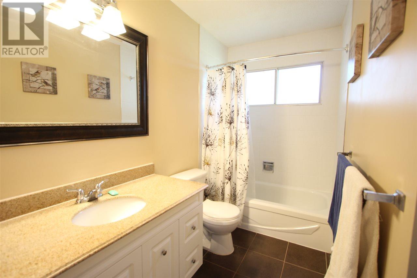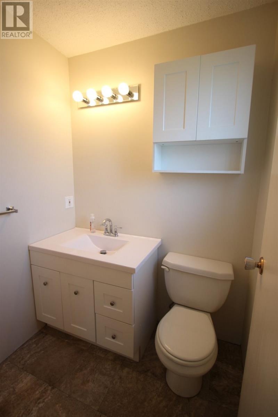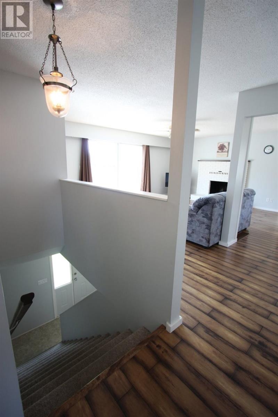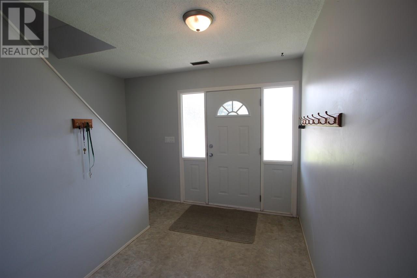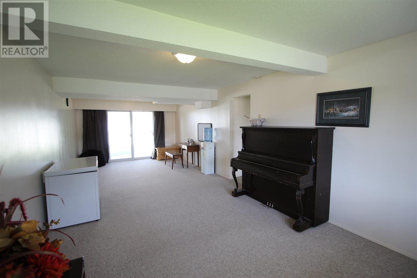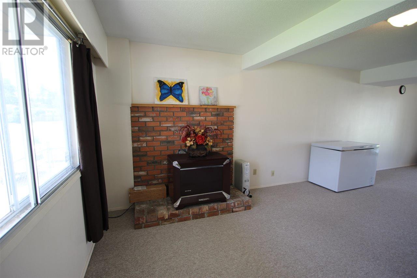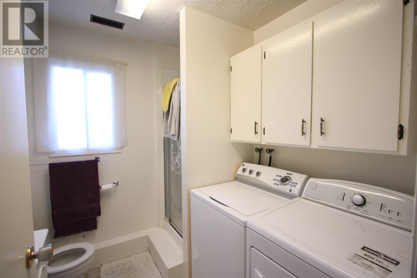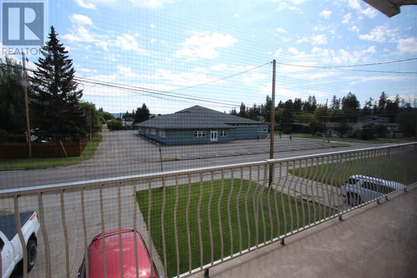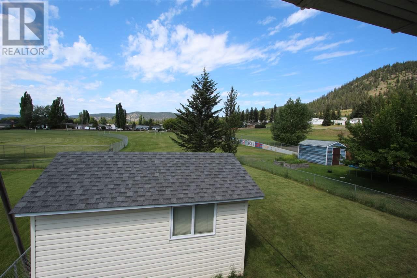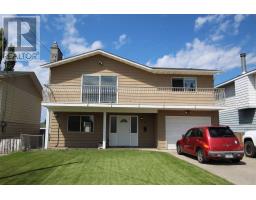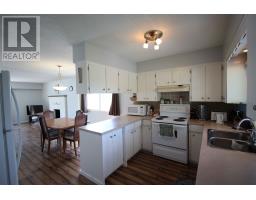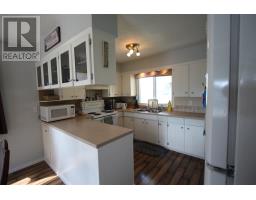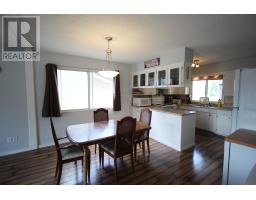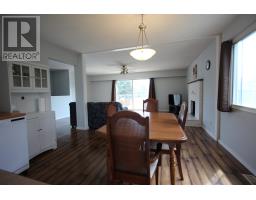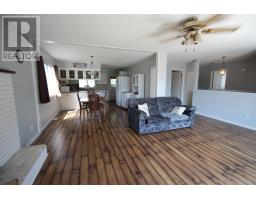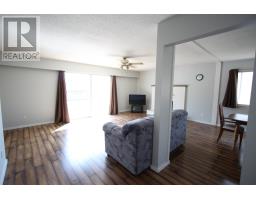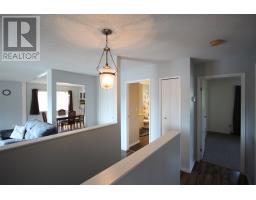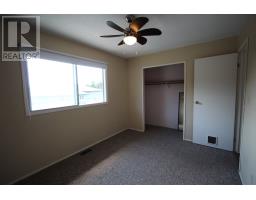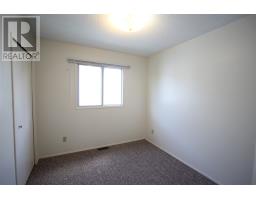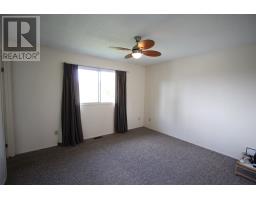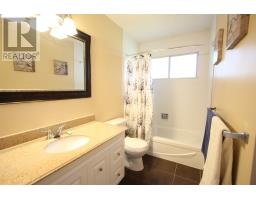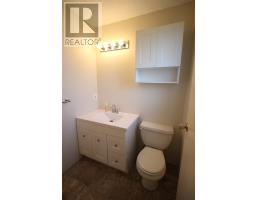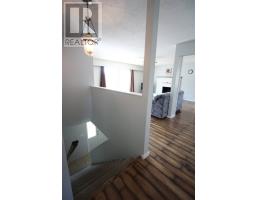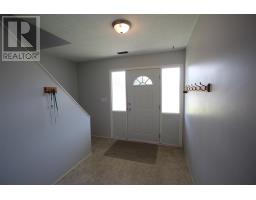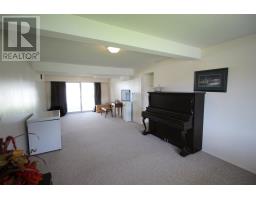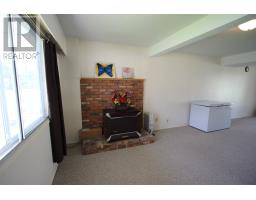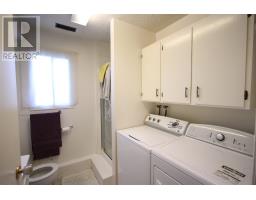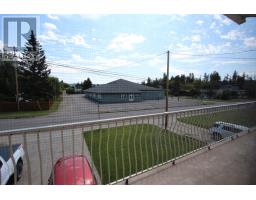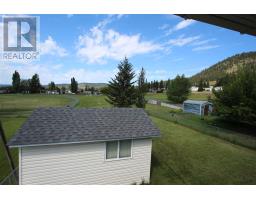944 Huston Street Williams Lake, British Columbia V2G 1W3
$279,000
This is a nicely kept, spacious family home, you won't want to miss out on! This 4-bedroom 3-bath home has a fully fenced backyard and large shed for storage. Lots of parking, attached garage, close to all levels of schooling and a city bus route. Great floor plan with above-ground, large basement entrance. Lower level has access to the garage, large family room with sliding door to the backyard, a bedroom, laundry and 3-piece bathroom. Upstairs you will find 3 bedrooms, 2 baths, a spacious living room with sliding doors to a nice little sundeck and, as well, there's a sundeck off the kitchen for those evening BBQs. Come and take a look--great family home :) Updates include: furnace, hot water tank and roof... (id:22614)
Property Details
| MLS® Number | R2397123 |
| Property Type | Single Family |
Building
| Bathroom Total | 3 |
| Bedrooms Total | 4 |
| Architectural Style | Basement Entry |
| Basement Type | Full |
| Constructed Date | 1978 |
| Construction Style Attachment | Detached |
| Fireplace Present | Yes |
| Fireplace Total | 1 |
| Foundation Type | Concrete Perimeter |
| Roof Material | Asphalt Shingle |
| Roof Style | Conventional |
| Stories Total | 2 |
| Size Interior | 1996 Sqft |
| Type | House |
| Utility Water | Municipal Water |
Land
| Acreage | No |
| Size Irregular | 7694 |
| Size Total | 7694 Sqft |
| Size Total Text | 7694 Sqft |
Rooms
| Level | Type | Length | Width | Dimensions |
|---|---|---|---|---|
| Lower Level | Foyer | 10 ft ,8 in | 9 ft ,1 in | 10 ft ,8 in x 9 ft ,1 in |
| Lower Level | Recreational, Games Room | 28 ft ,1 in | 12 ft ,2 in | 28 ft ,1 in x 12 ft ,2 in |
| Lower Level | Bedroom 2 | 9 ft ,1 in | 13 ft | 9 ft ,1 in x 13 ft |
| Lower Level | Utility Room | 13 ft | 5 ft | 13 ft x 5 ft |
| Main Level | Kitchen | 8 ft ,7 in | 12 ft ,8 in | 8 ft ,7 in x 12 ft ,8 in |
| Main Level | Dining Room | 9 ft ,6 in | 12 ft ,8 in | 9 ft ,6 in x 12 ft ,8 in |
| Main Level | Living Room | 13 ft ,7 in | 18 ft | 13 ft ,7 in x 18 ft |
| Main Level | Bedroom 3 | 9 ft ,3 in | 12 ft ,9 in | 9 ft ,3 in x 12 ft ,9 in |
| Main Level | Bedroom 4 | 9 ft ,3 in | 8 ft ,8 in | 9 ft ,3 in x 8 ft ,8 in |
| Main Level | Master Bedroom | 11 ft ,2 in | 12 ft ,1 in | 11 ft ,2 in x 12 ft ,1 in |
https://www.realtor.ca/PropertyDetails.aspx?PropertyId=21030990
Interested?
Contact us for more information
