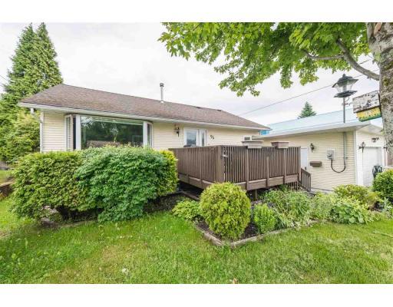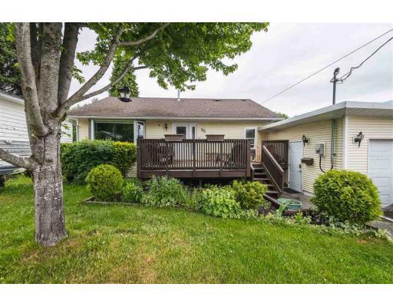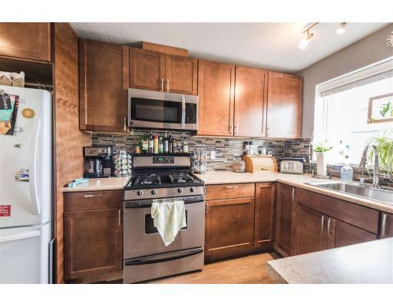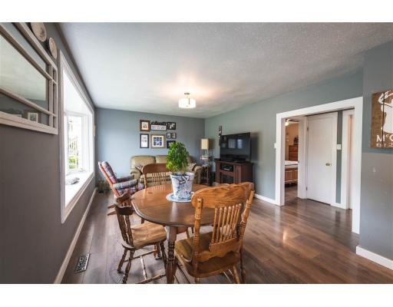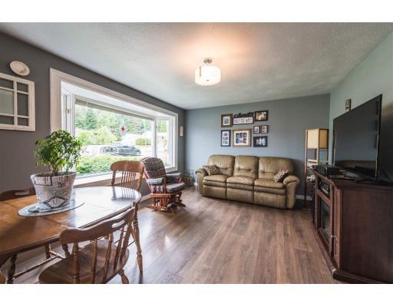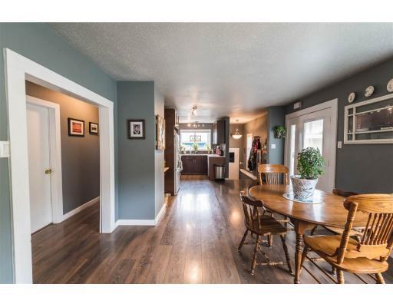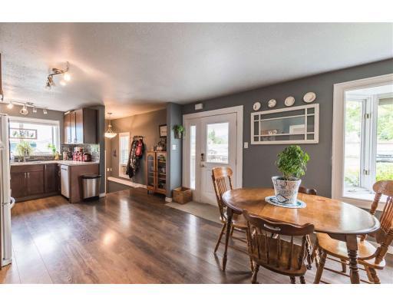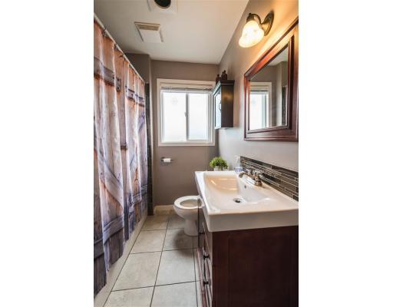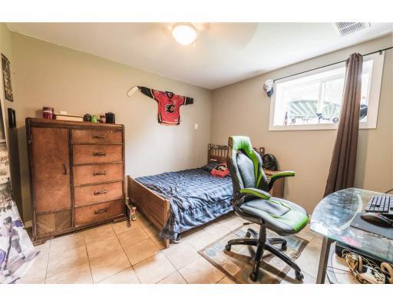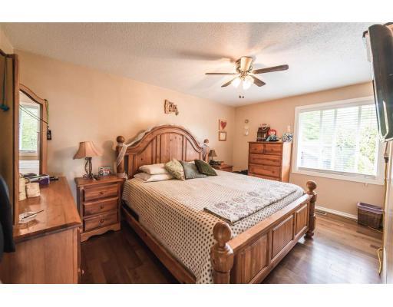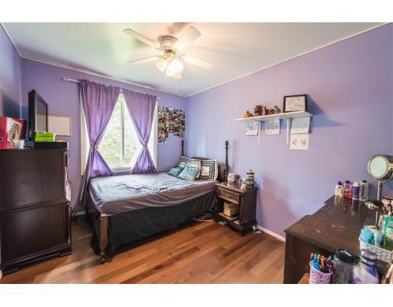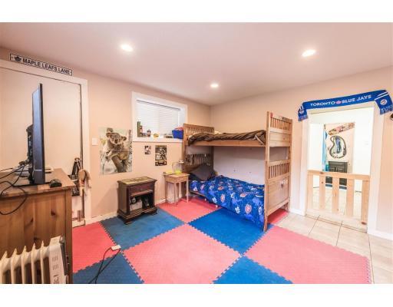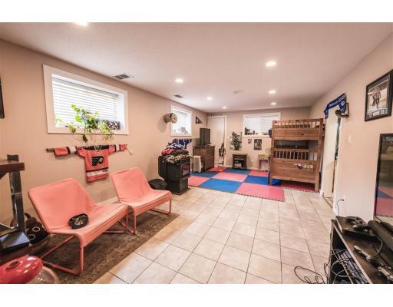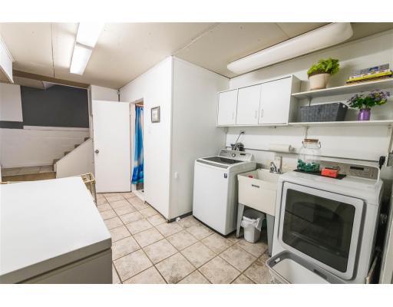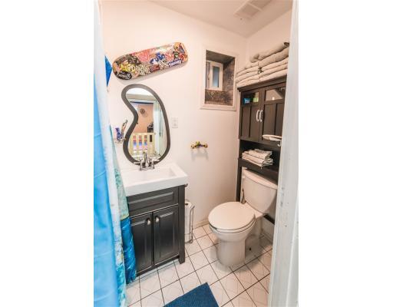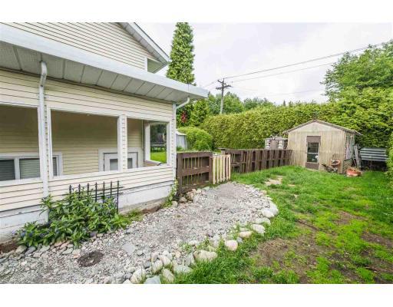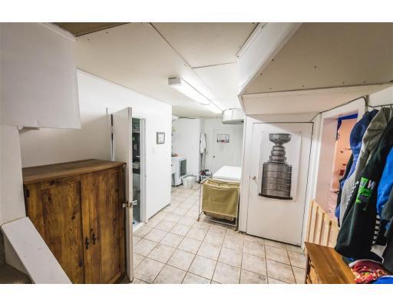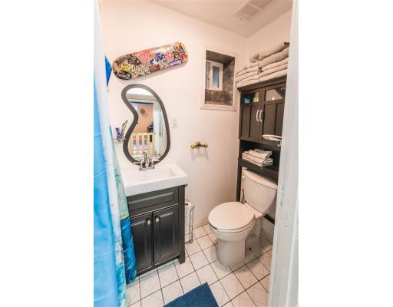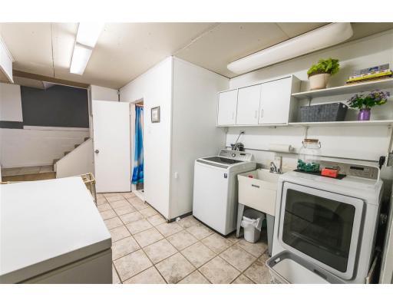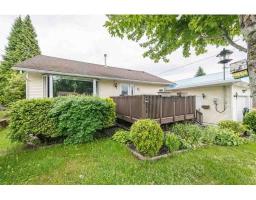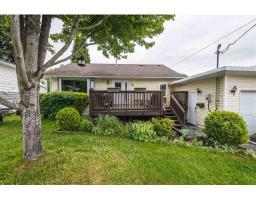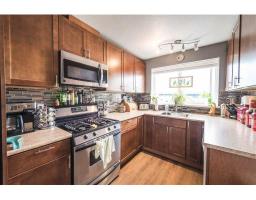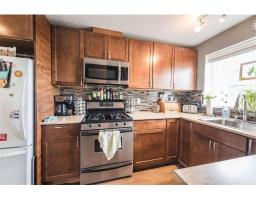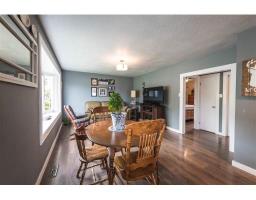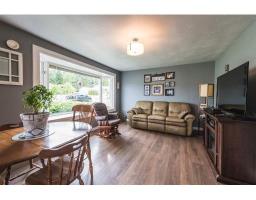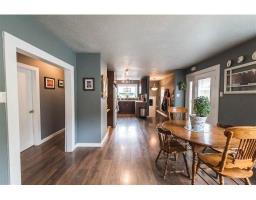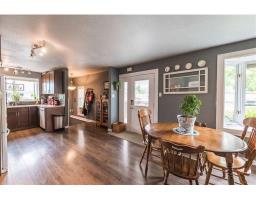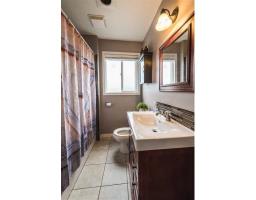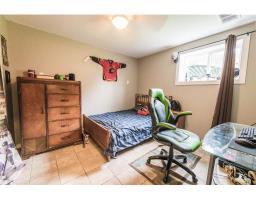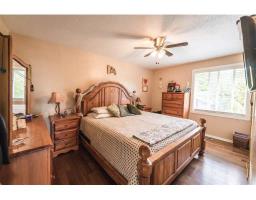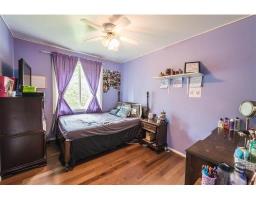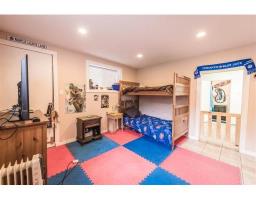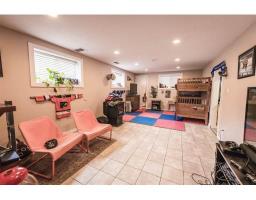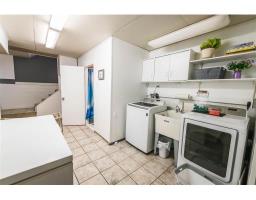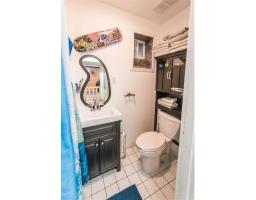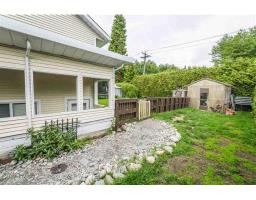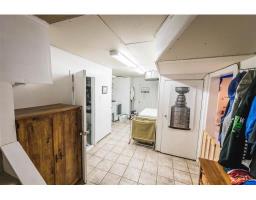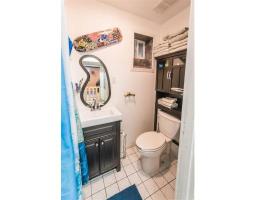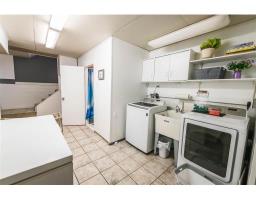96 Kootenay Street Kitimat, British Columbia V8C 1X3
4 Bedroom
2 Bathroom
1889 sqft
Fireplace
$399,900
Come and take a peek at this cute 4-bedroom 2-bathroom home that has an eat-in kitchen that is open to the main living room. Newer updated hot water tank, electrical and all plumbing has been updated to PEX. Beautiful updated kitchen, along with both bathrooms, which have had extensive renovations. 5-minute walk from the downtown area and all its amenities, this house is one you don't want to overlook! (id:22614)
Property Details
| MLS® Number | R2375824 |
| Property Type | Single Family |
Building
| Bathroom Total | 2 |
| Bedrooms Total | 4 |
| Basement Development | Finished |
| Basement Type | Unknown (finished) |
| Constructed Date | 1956 |
| Construction Style Attachment | Detached |
| Fireplace Present | Yes |
| Fireplace Total | 1 |
| Foundation Type | Concrete Perimeter |
| Roof Material | Asphalt Shingle |
| Roof Style | Conventional |
| Stories Total | 2 |
| Size Interior | 1889 Sqft |
| Type | House |
| Utility Water | Municipal Water |
Land
| Acreage | No |
| Size Irregular | 6000 |
| Size Total | 6000 Sqft |
| Size Total Text | 6000 Sqft |
Rooms
| Level | Type | Length | Width | Dimensions |
|---|---|---|---|---|
| Lower Level | Bedroom 4 | 10 ft ,8 in | 10 ft | 10 ft ,8 in x 10 ft |
| Lower Level | Family Room | 22 ft ,5 in | 12 ft ,7 in | 22 ft ,5 in x 12 ft ,7 in |
| Lower Level | Laundry Room | 9 ft | 18 ft | 9 ft x 18 ft |
| Lower Level | Other | 13 ft ,1 in | 11 ft ,5 in | 13 ft ,1 in x 11 ft ,5 in |
| Main Level | Kitchen | 12 ft ,4 in | 17 ft ,3 in | 12 ft ,4 in x 17 ft ,3 in |
| Main Level | Living Room | 12 ft | 15 ft ,2 in | 12 ft x 15 ft ,2 in |
| Main Level | Master Bedroom | 10 ft | 14 ft ,7 in | 10 ft x 14 ft ,7 in |
| Main Level | Bedroom 2 | 12 ft | 7 ft ,1 in | 12 ft x 7 ft ,1 in |
| Main Level | Bedroom 3 | 9 ft | 11 ft | 9 ft x 11 ft |
https://www.realtor.ca/PropertyDetails.aspx?PropertyId=20755783
Interested?
Contact us for more information
Hayley Vilness
Annelise Miller
Personal Real Estate Corporation
