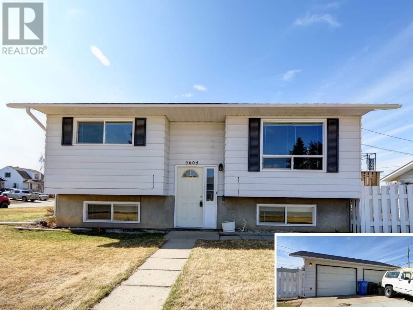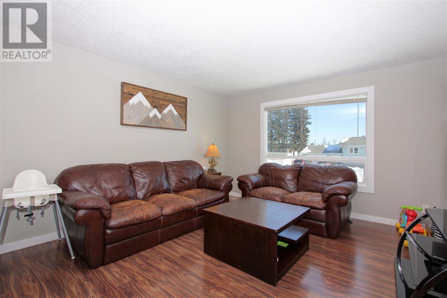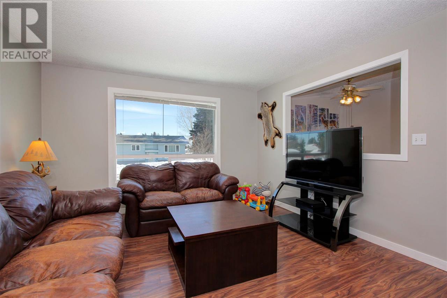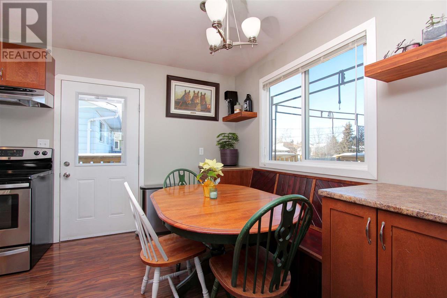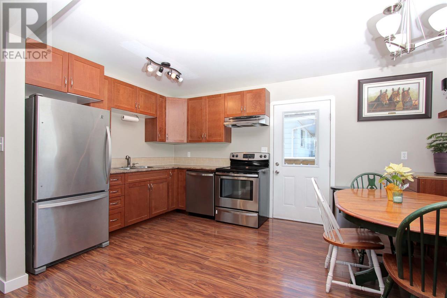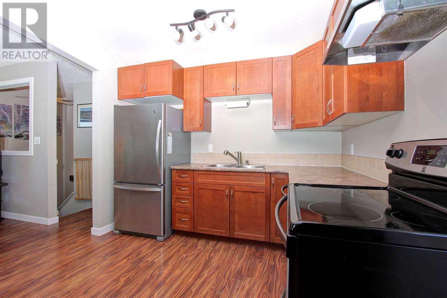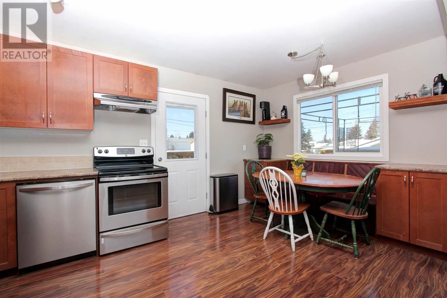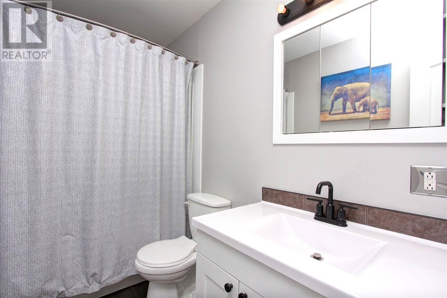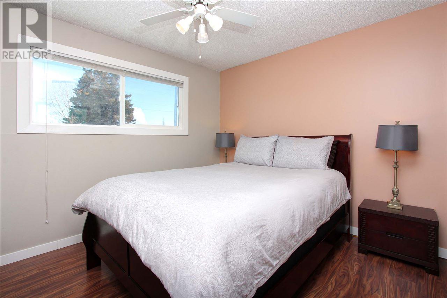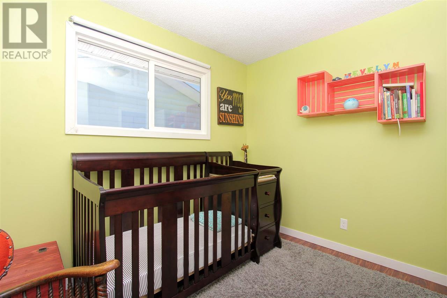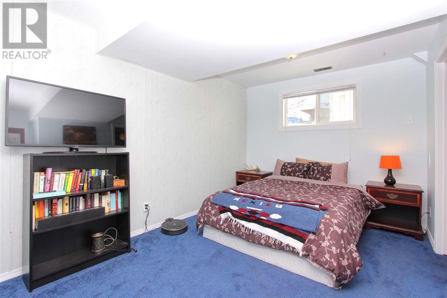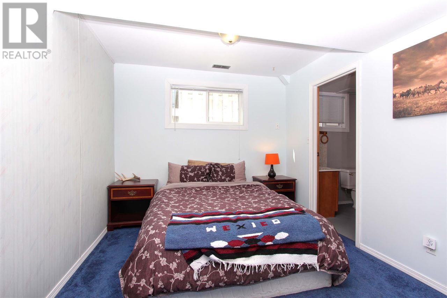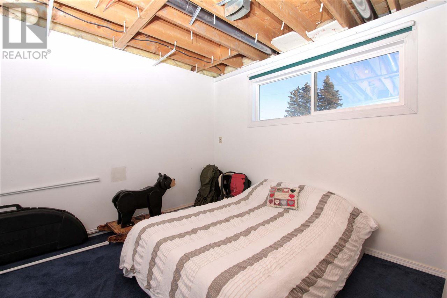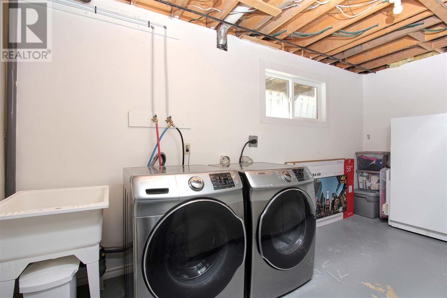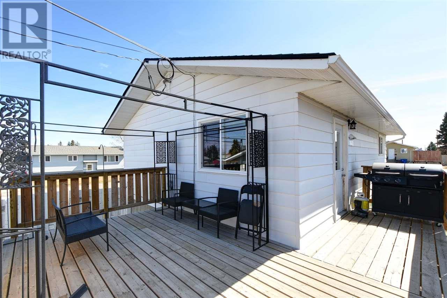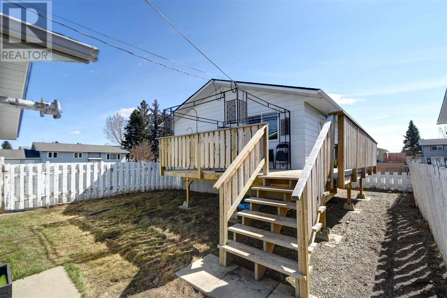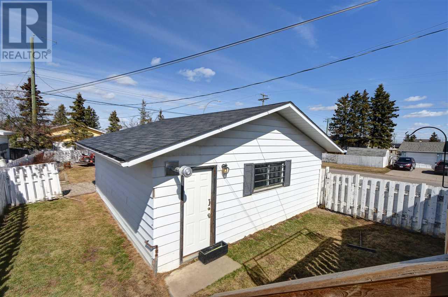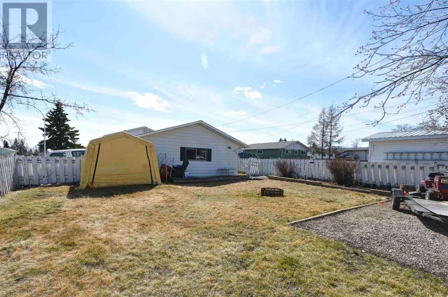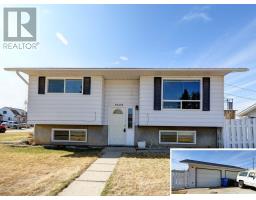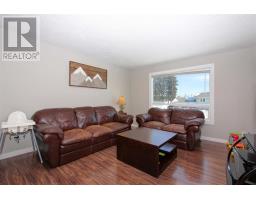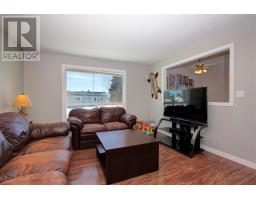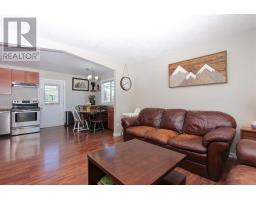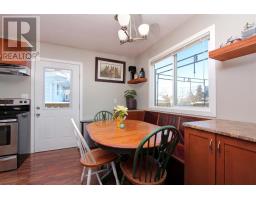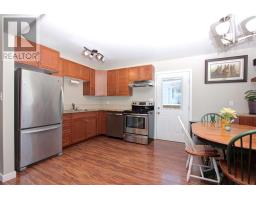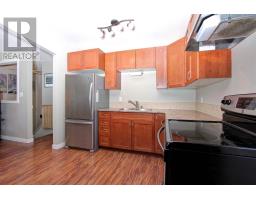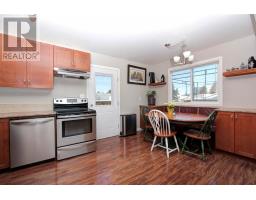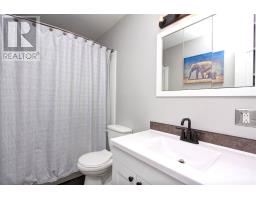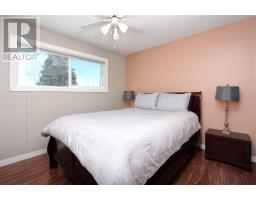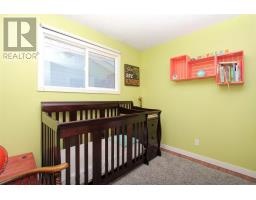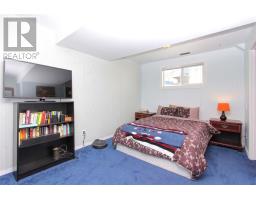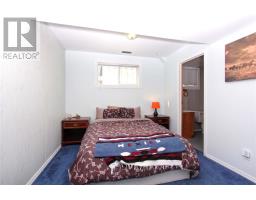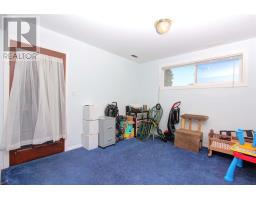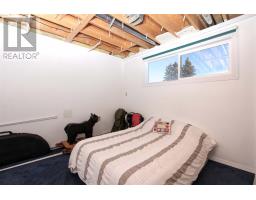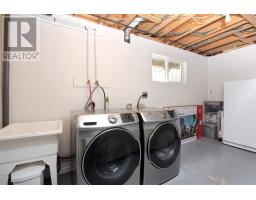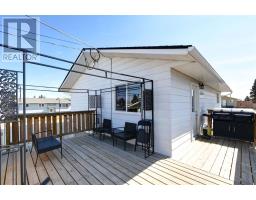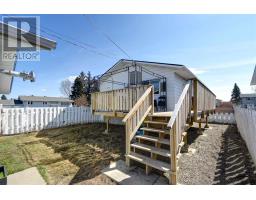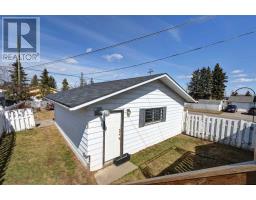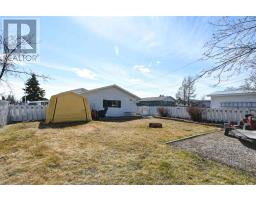9604 82 Street Fort St. John, British Columbia V1J 4M4
$359,900
* PREC - Personal Real Estate Corporation. Welcome to this beautiful 3-bedroom, 2-bath home in an established neighbourhood close to all of the schools. The new hardwood floors throughout the open-concept main floor create a warm and inviting environment between the living/dining/kitchen area--especially with the glow of natural light, thanks to upgraded windows! Many updates have been done, including: new paint, flooring, roof, stainless steel kitchen appliances, and washer/dryer downstairs and windows. The large rec room (downstairs) is perfect for watching your favorite show or the game! The deck and fully-fenced backyard give you a peaceful space to retreat to, and makes entertaining effortless. This home has a heated, 24x24' detached, double garage and RV parking--making it the perfect home for you and all your favorite toys! (id:22614)
Property Details
| MLS® Number | R2349066 |
| Property Type | Single Family |
Building
| Bathroom Total | 2 |
| Bedrooms Total | 3 |
| Appliances | Washer, Dryer, Refrigerator, Stove, Dishwasher |
| Architectural Style | Split Level Entry |
| Basement Development | Finished |
| Basement Type | Unknown (finished) |
| Constructed Date | 1974 |
| Construction Style Attachment | Detached |
| Fireplace Present | No |
| Foundation Type | Wood |
| Roof Material | Asphalt Shingle |
| Roof Style | Conventional |
| Stories Total | 2 |
| Size Interior | 1283 Sqft |
| Type | House |
| Utility Water | Municipal Water |
Land
| Acreage | No |
| Size Irregular | 7500 |
| Size Total | 7500 Sqft |
| Size Total Text | 7500 Sqft |
Rooms
| Level | Type | Length | Width | Dimensions |
|---|---|---|---|---|
| Basement | Recreational, Games Room | 11 ft ,4 in | 21 ft ,3 in | 11 ft ,4 in x 21 ft ,3 in |
| Basement | Laundry Room | 15 ft ,8 in | 9 ft ,2 in | 15 ft ,8 in x 9 ft ,2 in |
| Basement | Bedroom 3 | 11 ft ,3 in | 10 ft ,1 in | 11 ft ,3 in x 10 ft ,1 in |
| Main Level | Kitchen | 9 ft ,8 in | 7 ft ,3 in | 9 ft ,8 in x 7 ft ,3 in |
| Main Level | Dining Room | 8 ft ,2 in | 9 ft ,7 in | 8 ft ,2 in x 9 ft ,7 in |
| Main Level | Living Room | 12 ft ,9 in | 13 ft ,3 in | 12 ft ,9 in x 13 ft ,3 in |
| Main Level | Master Bedroom | 11 ft ,7 in | 9 ft ,1 in | 11 ft ,7 in x 9 ft ,1 in |
| Main Level | Bedroom 2 | 9 ft ,7 in | 10 ft | 9 ft ,7 in x 10 ft |
https://www.realtor.ca/PropertyDetails.aspx?PropertyId=20436039
Interested?
Contact us for more information
Elizabeth Chi
Personal Real Estate Corporation
elichi.ca
www.linkedin.com/profile/view?id=102134634&trk=nav_responsive_tab_profile
https://twitter.com/@elizabethchi888
