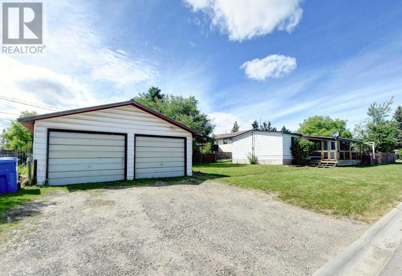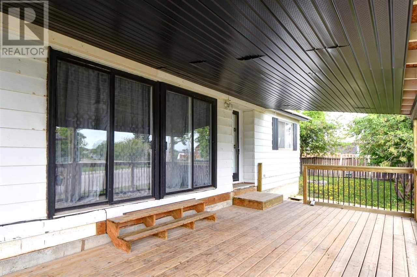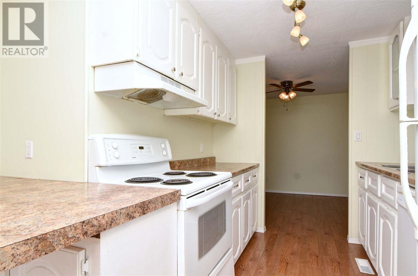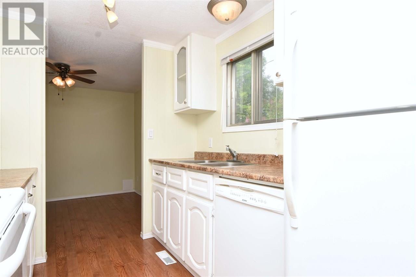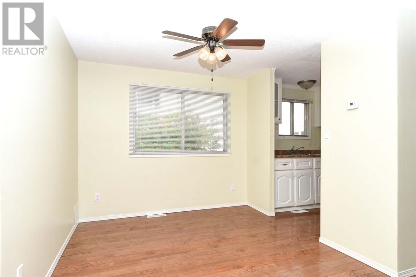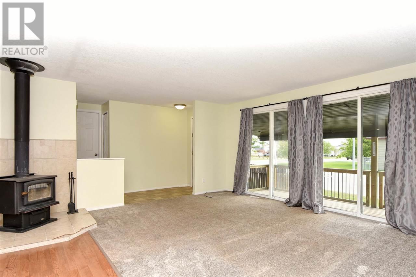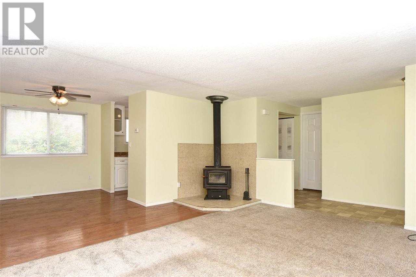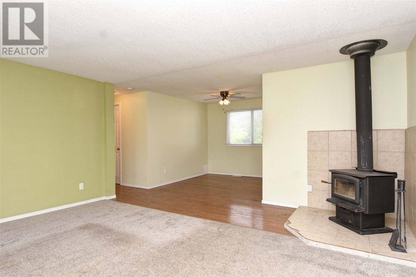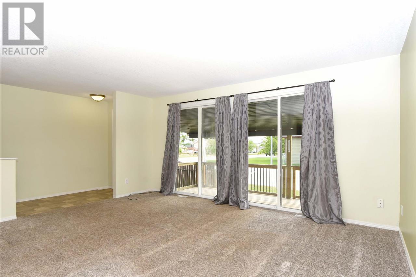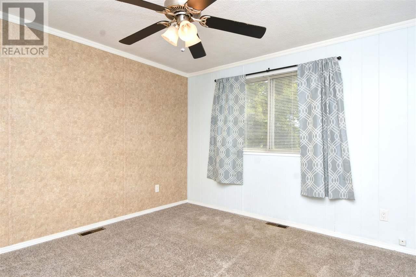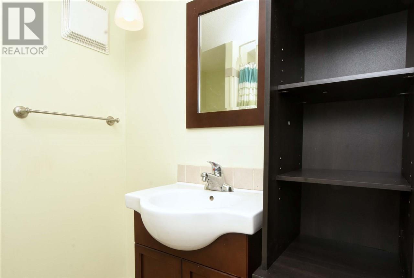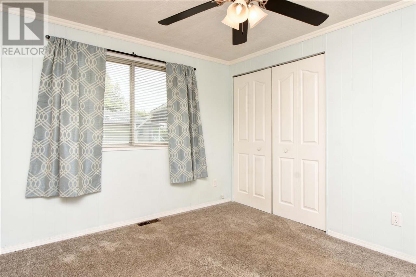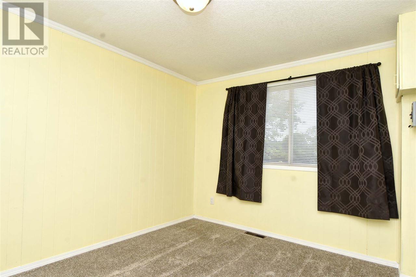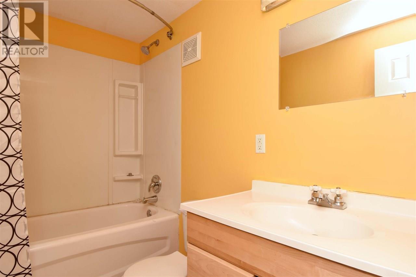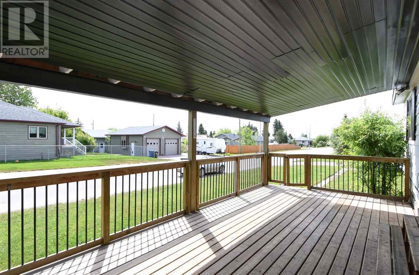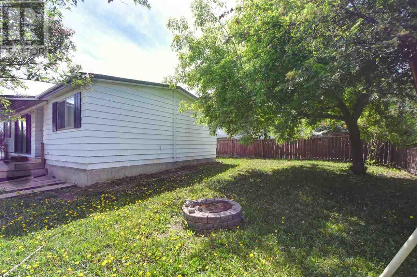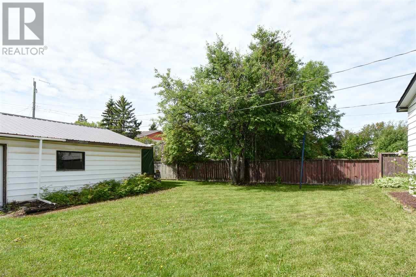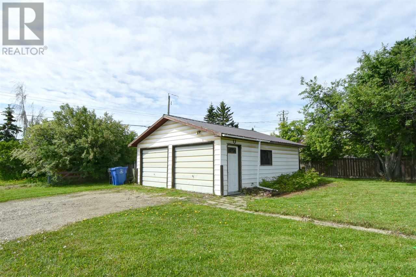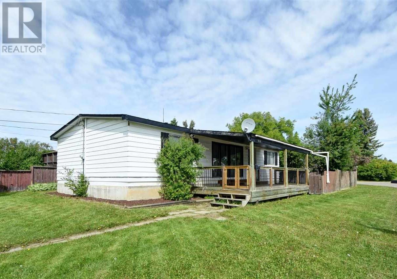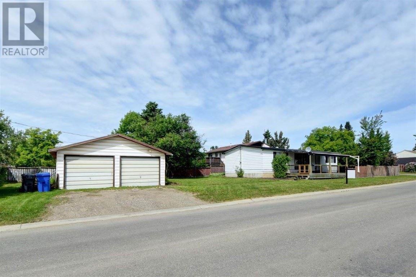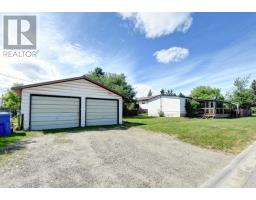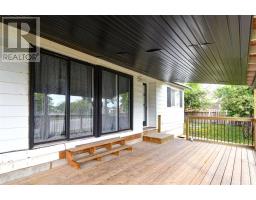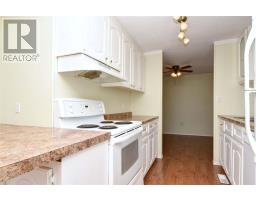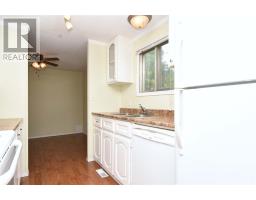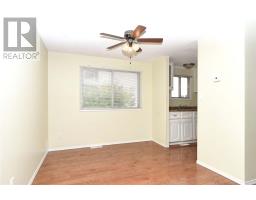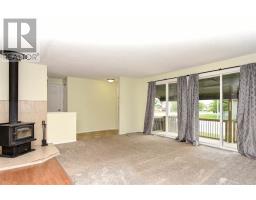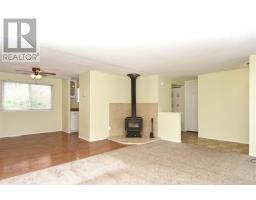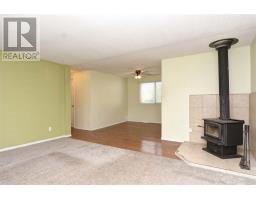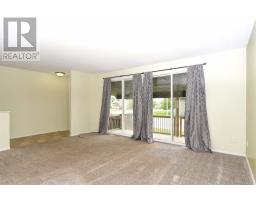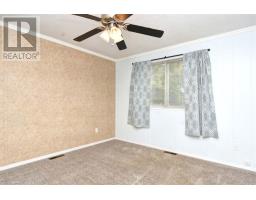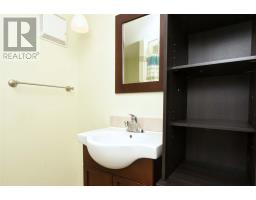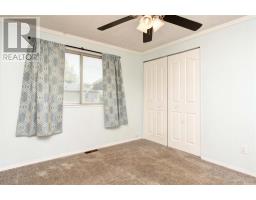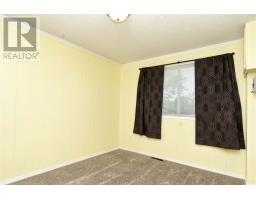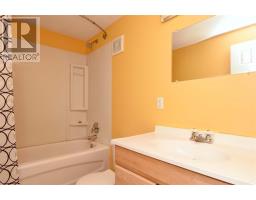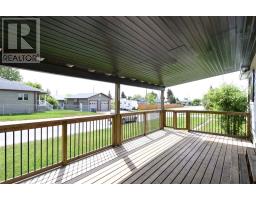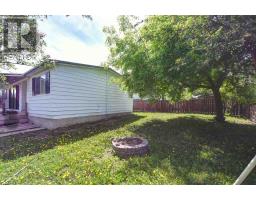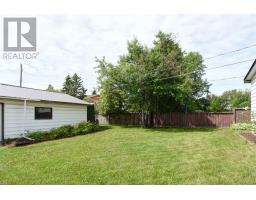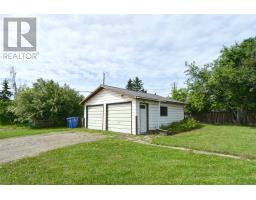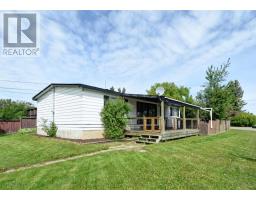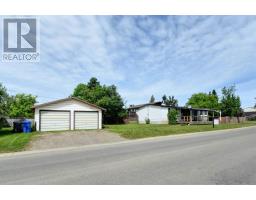9616 81 Street Fort St. John, British Columbia V1J 4S5
$289,000
Living is easy in this inexpensive generously spacious residence. The open floor plan encompasses, 3 spacious bedrooms, 2 bathrooms rancher has plenty of room for relaxing and entertaining. Enjoy the living room winter or summer with a wood fireplace accompanied by two patio doors opening onto the patio deck to let in natural light and fresh air in the summer. The master bedroom with ensuite bathroom is a private get away from the rest of the home. Enjoy BBQs and socializing while sitting on the patio deck after a long day at work. The back yard has mature trees, and fenced to keep your dogs and kids inside the private yard. With a detached double car garage this home is equipped for the perfect family. (id:22614)
Property Details
| MLS® Number | R2380243 |
| Property Type | Single Family |
Building
| Bathroom Total | 2 |
| Bedrooms Total | 3 |
| Appliances | Washer, Dryer, Refrigerator, Stove, Dishwasher |
| Architectural Style | Ranch |
| Basement Type | None |
| Constructed Date | 1977 |
| Construction Style Attachment | Detached |
| Fireplace Present | Yes |
| Fireplace Total | 1 |
| Foundation Type | Concrete Perimeter |
| Roof Material | Asphalt Shingle |
| Roof Style | Conventional |
| Stories Total | 1 |
| Size Interior | 1147 Sqft |
| Type | House |
| Utility Water | Municipal Water |
Land
| Acreage | No |
| Size Irregular | 7500 |
| Size Total | 7500 Sqft |
| Size Total Text | 7500 Sqft |
Rooms
| Level | Type | Length | Width | Dimensions |
|---|---|---|---|---|
| Main Level | Kitchen | 8 ft | 12 ft | 8 ft x 12 ft |
| Main Level | Living Room | 16 ft | 15 ft | 16 ft x 15 ft |
| Main Level | Dining Room | 8 ft | 8 ft | 8 ft x 8 ft |
| Main Level | Master Bedroom | 10 ft | 12 ft | 10 ft x 12 ft |
| Main Level | Bedroom 2 | 10 ft | 12 ft | 10 ft x 12 ft |
| Main Level | Bedroom 3 | 9 ft | 12 ft | 9 ft x 12 ft |
https://www.realtor.ca/PropertyDetails.aspx?PropertyId=20807810
Interested?
Contact us for more information
Zara Geelen
