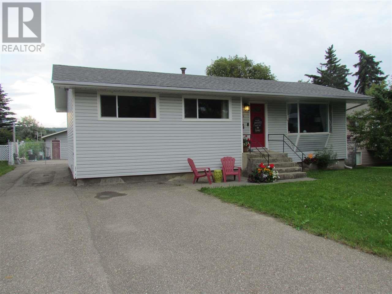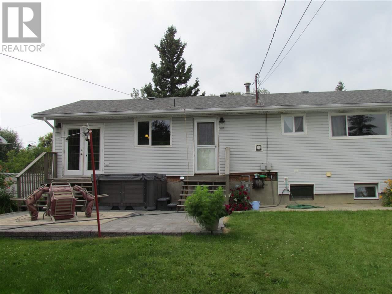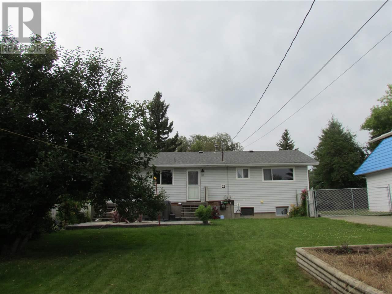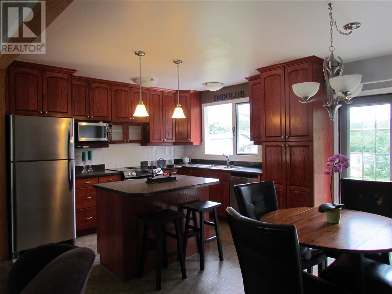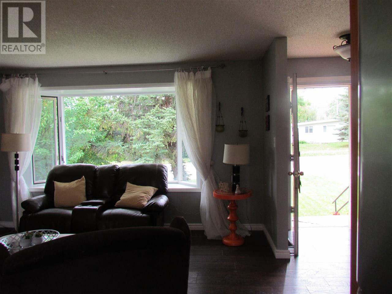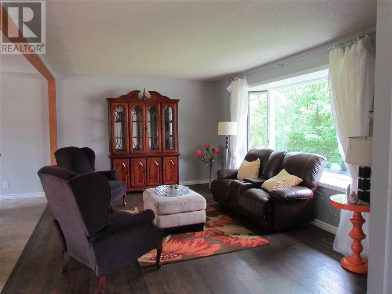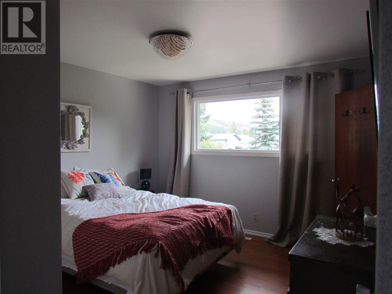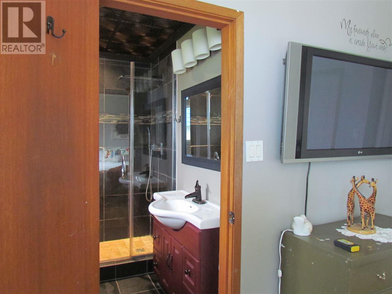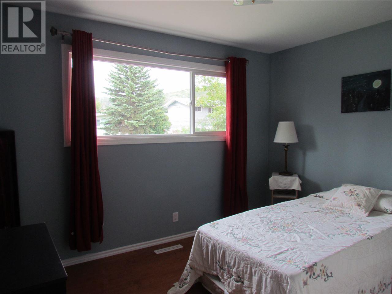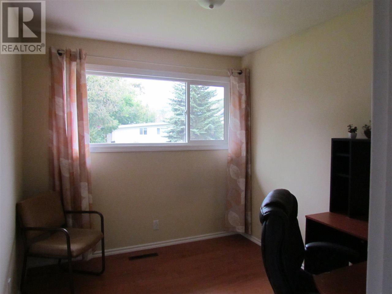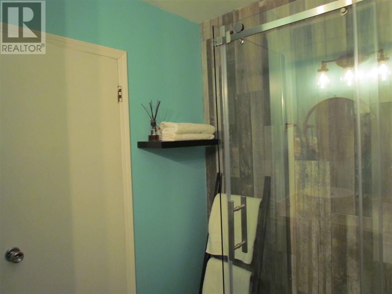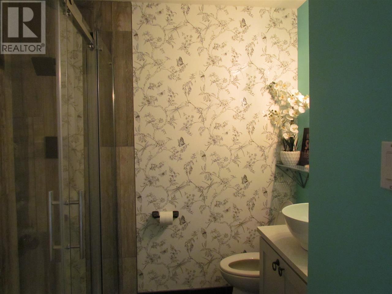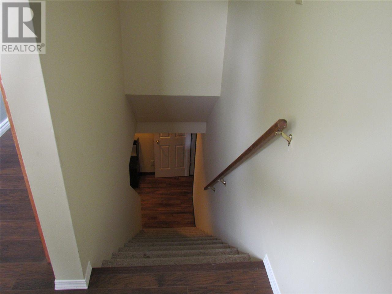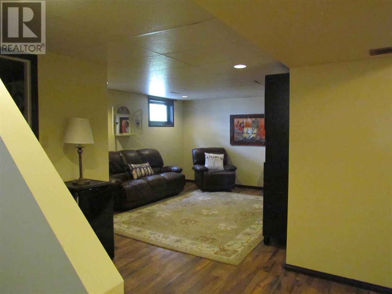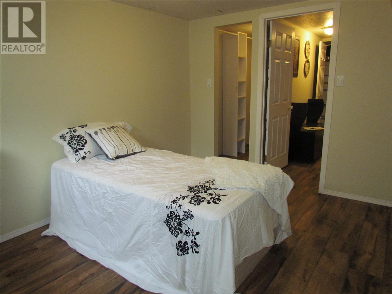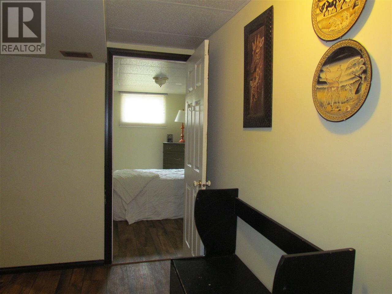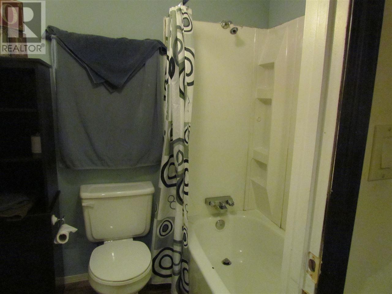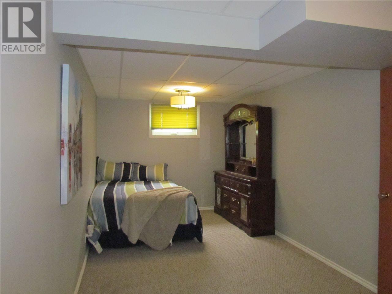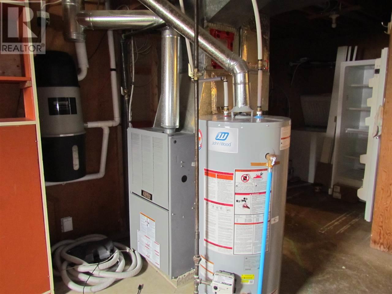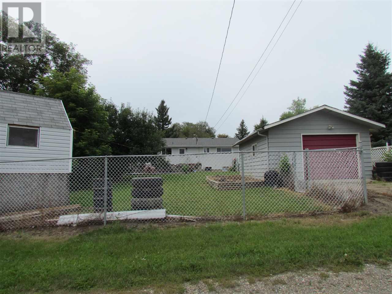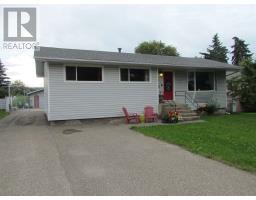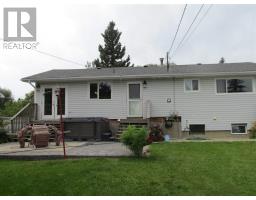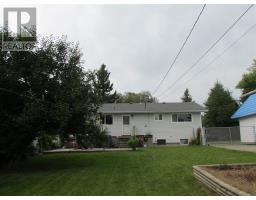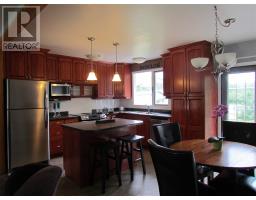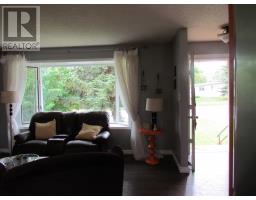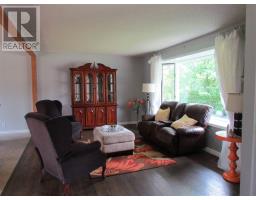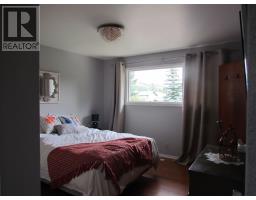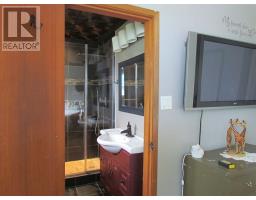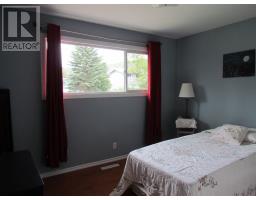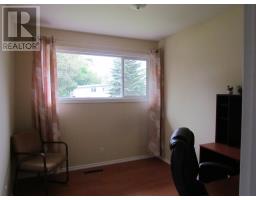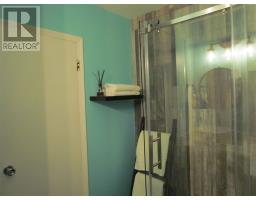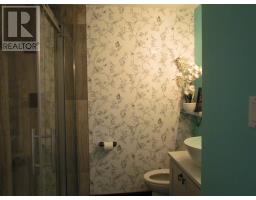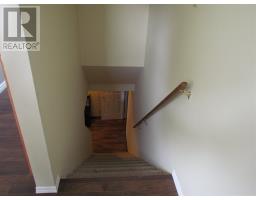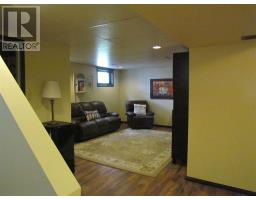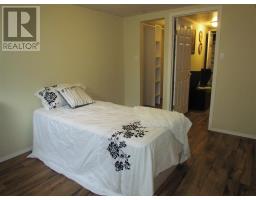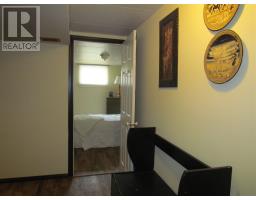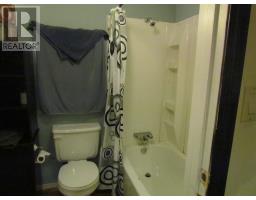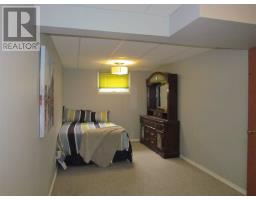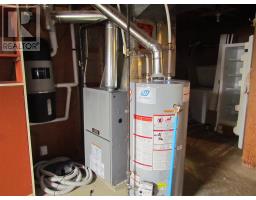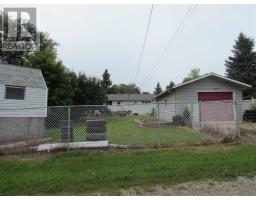9623 98 Street Taylor, British Columbia V0C 2K0
$339,000
POWER UP THE GOLF CART! This home is very convenient to popular Lone Wolf Golf Club. The roomy five-bedroom, family home with fenced yard is tastefully updated with a Designers Touch. Particular attention has been paid to REMODELING BOTH BATHS on the main floor, you really need to see them for yourself as the pictures don't do the decor and over sized showers justice. Conveniently located on the lower level is a 4 piece bath and 2 more bedrooms. *New flooring and fresh paint*, this home is move-in ready. Unpack and enjoy your new lifestyle in this cozy neighborhood setting. LESS THAN 1/2 A BLOCK and the kids are in the school yard of Taylor Elementary, k-6. (id:22614)
Property Details
| MLS® Number | R2395134 |
| Property Type | Single Family |
Building
| Bathroom Total | 3 |
| Bedrooms Total | 5 |
| Appliances | Washer, Dryer, Refrigerator, Stove, Dishwasher |
| Basement Type | Full |
| Constructed Date | 1965 |
| Construction Style Attachment | Detached |
| Fireplace Present | No |
| Foundation Type | Concrete Perimeter |
| Roof Material | Asphalt Shingle |
| Roof Style | Conventional |
| Stories Total | 2 |
| Size Interior | 2100 Sqft |
| Type | House |
| Utility Water | Municipal Water |
Land
| Acreage | No |
| Size Irregular | 9000 |
| Size Total | 9000 Sqft |
| Size Total Text | 9000 Sqft |
Rooms
| Level | Type | Length | Width | Dimensions |
|---|---|---|---|---|
| Basement | Family Room | 12 ft ,7 in | 19 ft | 12 ft ,7 in x 19 ft |
| Basement | Bedroom 5 | 24 ft | 8 ft | 24 ft x 8 ft |
| Basement | Bedroom 6 | 9 ft ,5 in | 12 ft | 9 ft ,5 in x 12 ft |
| Basement | Utility Room | 17 ft | 9 ft | 17 ft x 9 ft |
| Main Level | Kitchen | 7 ft ,7 in | 11 ft ,7 in | 7 ft ,7 in x 11 ft ,7 in |
| Main Level | Dining Room | 11 ft ,7 in | 8 ft | 11 ft ,7 in x 8 ft |
| Main Level | Living Room | 16 ft ,7 in | 11 ft | 16 ft ,7 in x 11 ft |
| Main Level | Bedroom 2 | 11 ft ,7 in | 11 ft ,4 in | 11 ft ,7 in x 11 ft ,4 in |
| Main Level | Bedroom 3 | 11 ft ,4 in | 8 ft ,9 in | 11 ft ,4 in x 8 ft ,9 in |
| Main Level | Bedroom 4 | 9 ft ,6 in | 8 ft ,5 in | 9 ft ,6 in x 8 ft ,5 in |
https://www.realtor.ca/PropertyDetails.aspx?PropertyId=21005231
Interested?
Contact us for more information
Lana Spidel
(778) 256-3875
(883) 817-6507
(778) 508-7639
