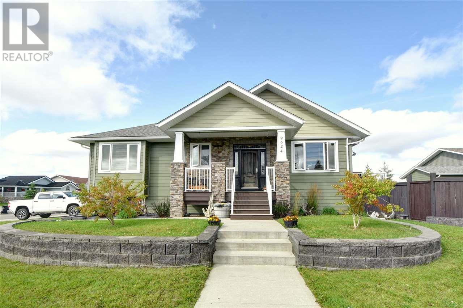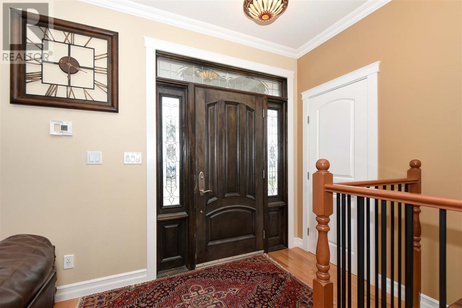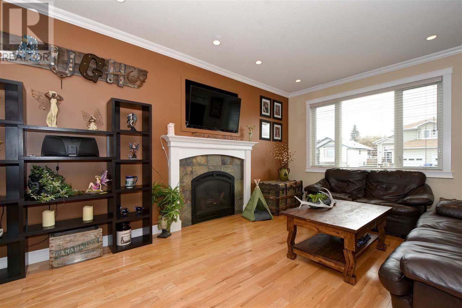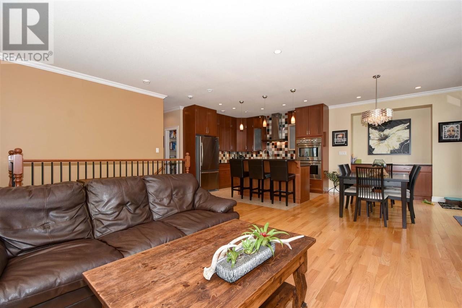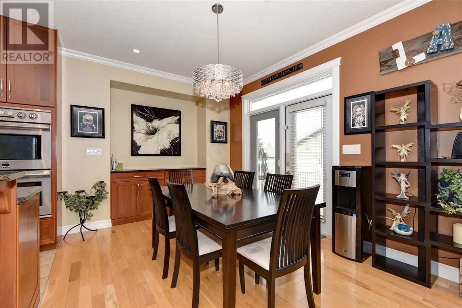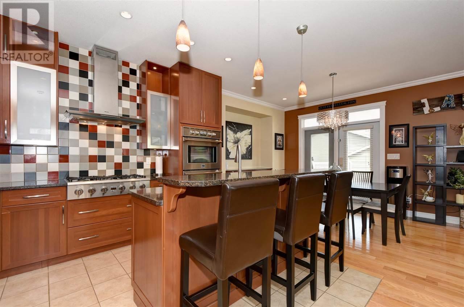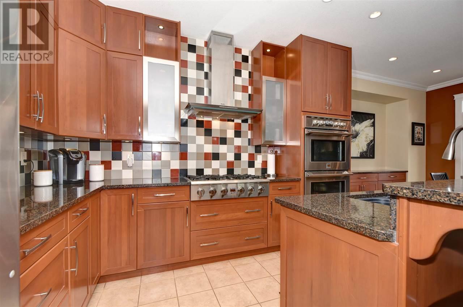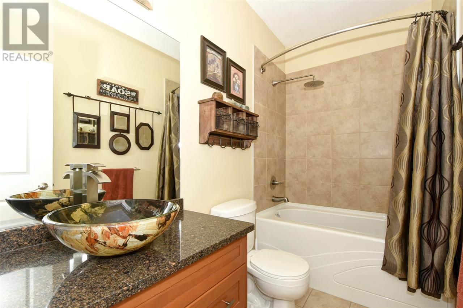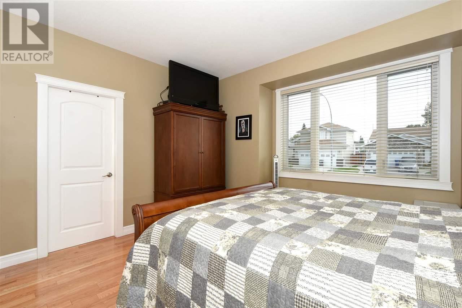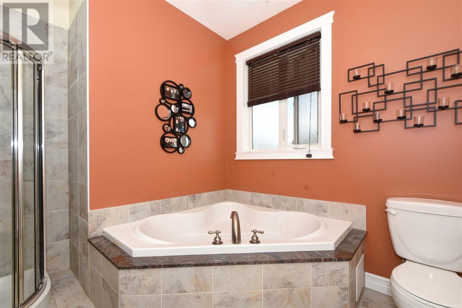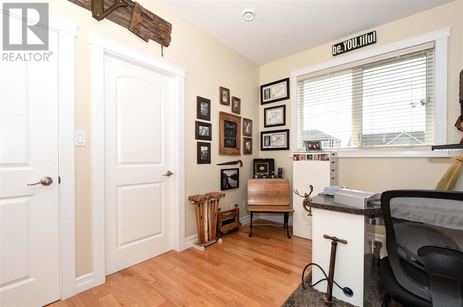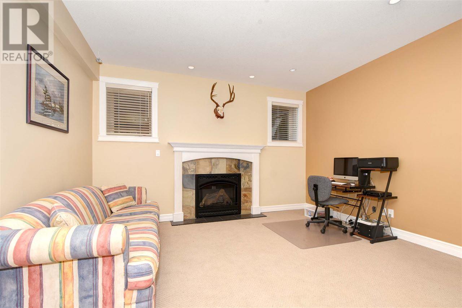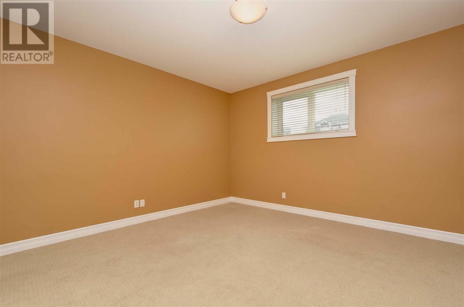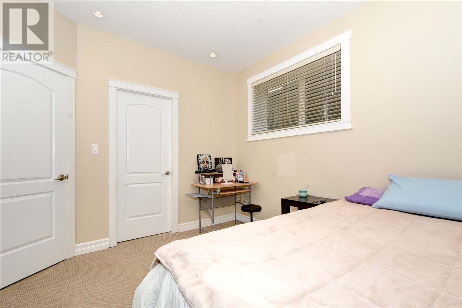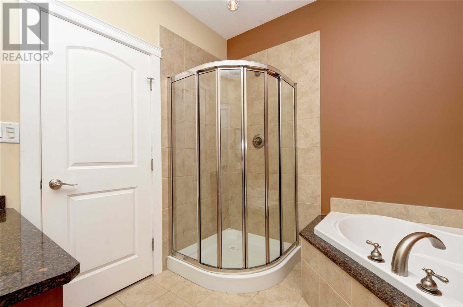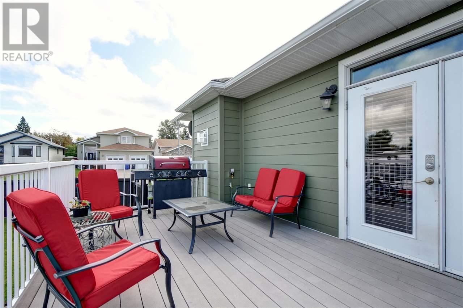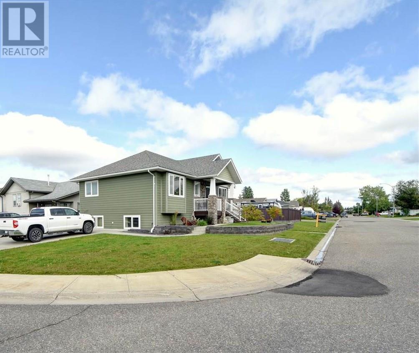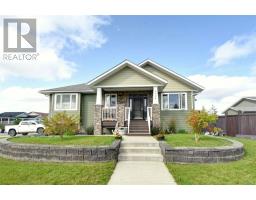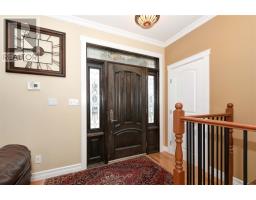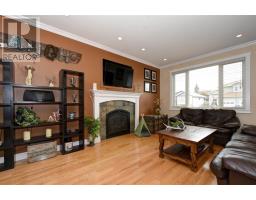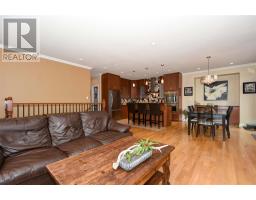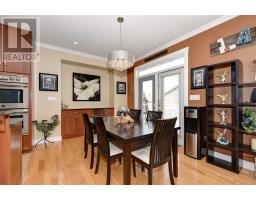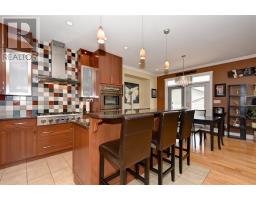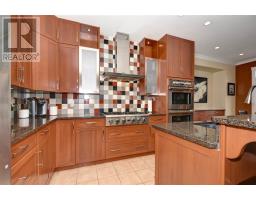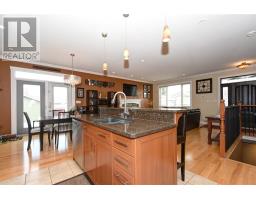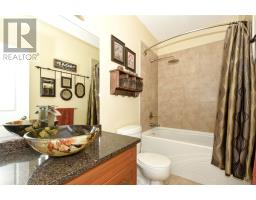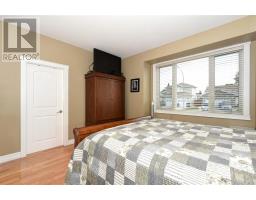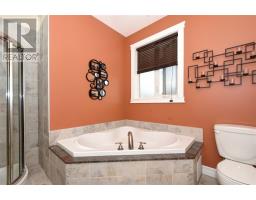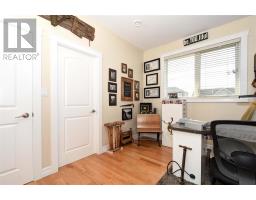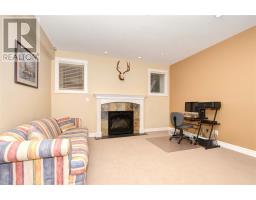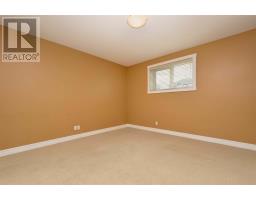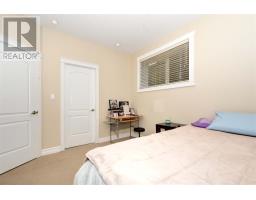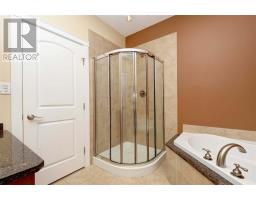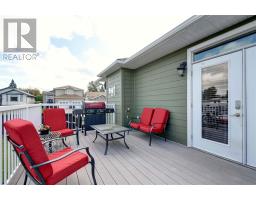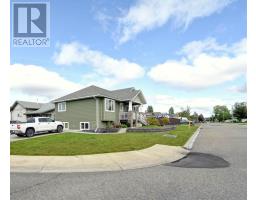9624 113 Avenue Fort St. John, British Columbia V1J 2X2
$489,900
Custom built home on lg comer lot in Bert Ambrose area. This home offers approx 2600 sq ft of living space- 5 bedrms, 3 bathrms & finished basement. Tons of curb appeal! Attractive main door, open concept, 10' ceilings & gas fireplace. Beautiful hardwood & tile floors with in-floor heat throughout. Amazing kitchen, high-end appliances, dark cabinets, granite countertops & large pantry. Bathrooms have soaker tub, jetted tub & separate rain showers. Finished basement boasts family rm with gas fireplace, 3 spacious bedrms - all with walk-in closets. Side deck with Duradeck floor & storage underneath. Good size storage shed, RV parking & huge concrete driveway (fits 6 smaller vehicles). Close to schools, college, Kin Park, walking trails, Links Golf Course, Community Forest & the ballfields. (id:22614)
Property Details
| MLS® Number | R2398076 |
| Property Type | Single Family |
Building
| Bathroom Total | 3 |
| Bedrooms Total | 5 |
| Appliances | Washer, Dryer, Refrigerator, Stove, Dishwasher, Jetted Tub |
| Basement Development | Finished |
| Basement Type | Unknown (finished) |
| Constructed Date | 2007 |
| Construction Style Attachment | Detached |
| Fireplace Present | Yes |
| Fireplace Total | 2 |
| Fixture | Drapes/window Coverings |
| Foundation Type | Concrete Perimeter |
| Roof Material | Asphalt Shingle |
| Roof Style | Conventional |
| Stories Total | 2 |
| Size Interior | 2600 Sqft |
| Type | House |
| Utility Water | Municipal Water |
Land
| Acreage | No |
| Size Irregular | 6186 |
| Size Total | 6186 Sqft |
| Size Total Text | 6186 Sqft |
Rooms
| Level | Type | Length | Width | Dimensions |
|---|---|---|---|---|
| Basement | Family Room | 14 ft | 15 ft ,2 in | 14 ft x 15 ft ,2 in |
| Basement | Bedroom 3 | 11 ft ,1 in | 11 ft ,4 in | 11 ft ,1 in x 11 ft ,4 in |
| Basement | Bedroom 4 | 13 ft ,1 in | 11 ft ,6 in | 13 ft ,1 in x 11 ft ,6 in |
| Basement | Bedroom 5 | 13 ft ,8 in | 13 ft ,1 in | 13 ft ,8 in x 13 ft ,1 in |
| Basement | Laundry Room | 7 ft ,4 in | 6 ft | 7 ft ,4 in x 6 ft |
| Main Level | Living Room | 17 ft | 16 ft ,4 in | 17 ft x 16 ft ,4 in |
| Main Level | Kitchen | 8 ft ,2 in | 12 ft ,2 in | 8 ft ,2 in x 12 ft ,2 in |
| Main Level | Dining Room | 8 ft ,2 in | 9 ft ,1 in | 8 ft ,2 in x 9 ft ,1 in |
| Main Level | Pantry | 9 ft ,1 in | 3 ft ,1 in | 9 ft ,1 in x 3 ft ,1 in |
| Main Level | Master Bedroom | 13 ft ,3 in | 14 ft | 13 ft ,3 in x 14 ft |
| Main Level | Bedroom 2 | 9 ft ,1 in | 13 ft ,7 in | 9 ft ,1 in x 13 ft ,7 in |
https://www.realtor.ca/PropertyDetails.aspx?PropertyId=21045417
Interested?
Contact us for more information
Jackie Carew
(250) 785-2551
www.century21.ca/jackie.carew
www.facebook.com/jackie.carew.35
www.linkedin.com/jackie.carew@century21.ca
www.twitter.com/jackiecentury21
