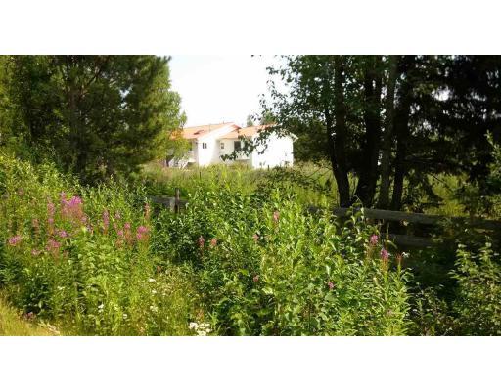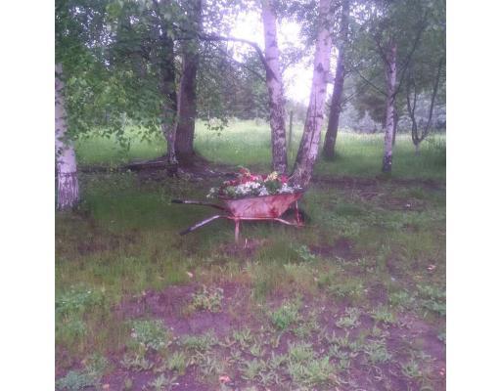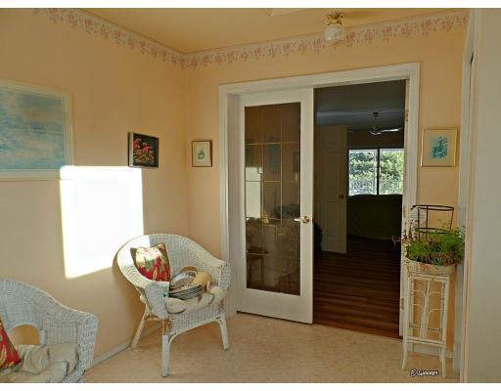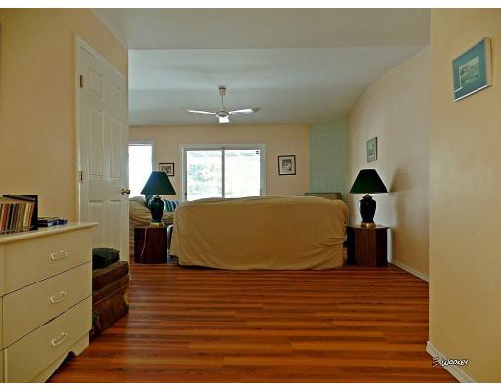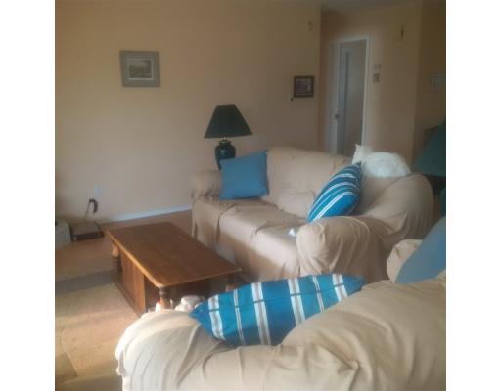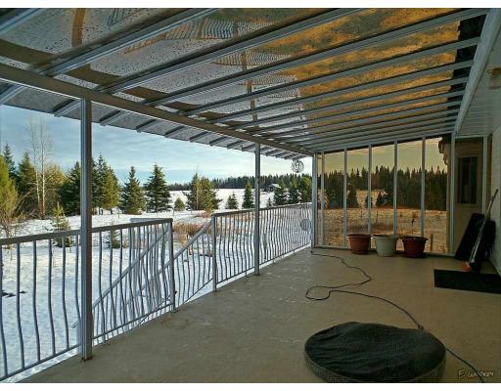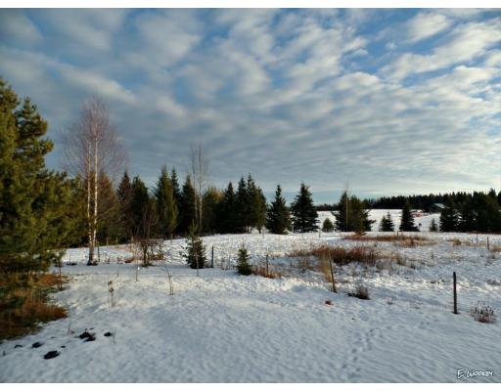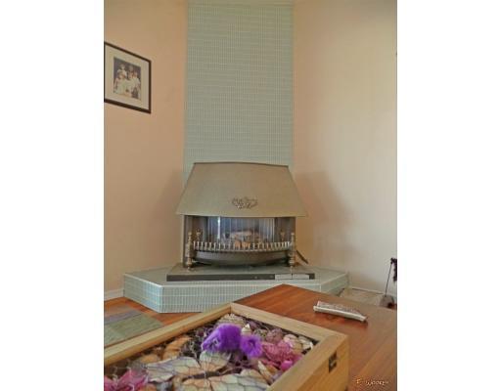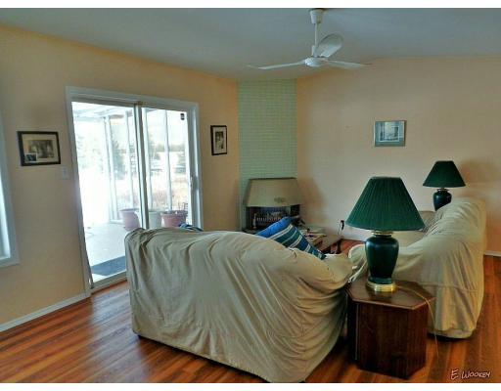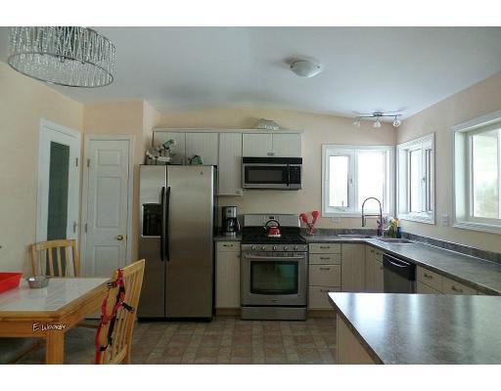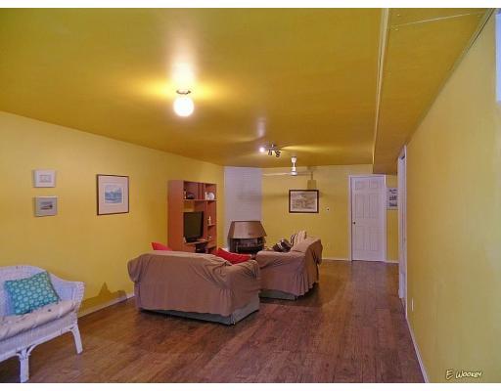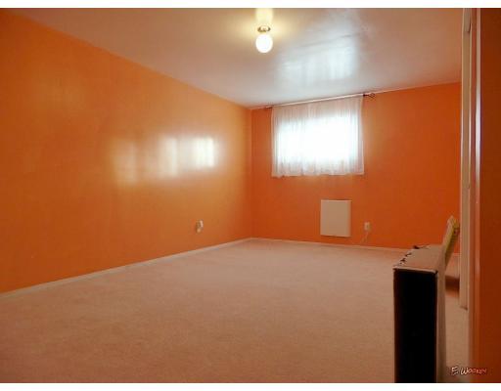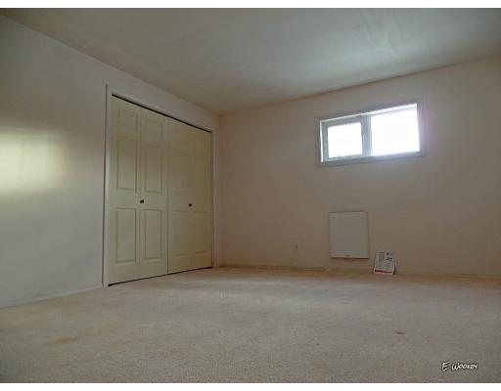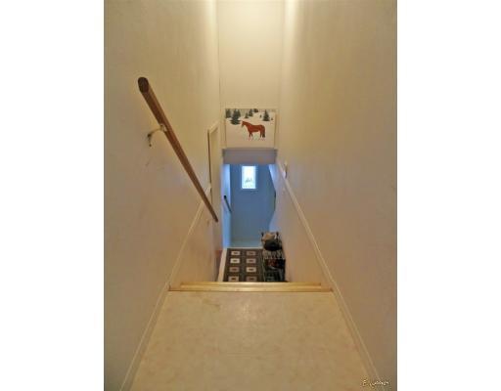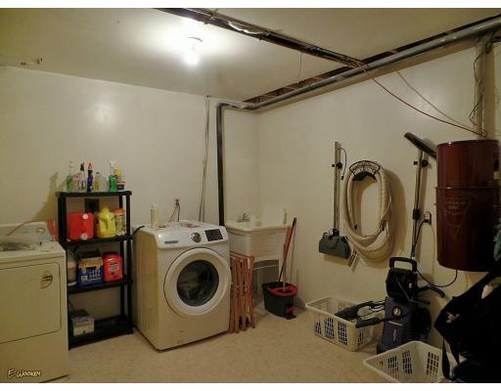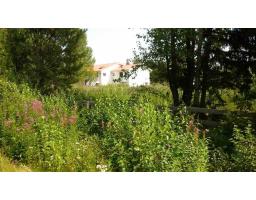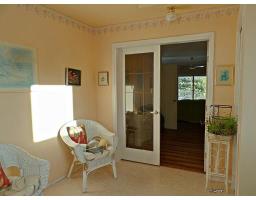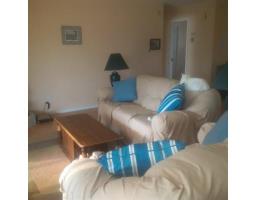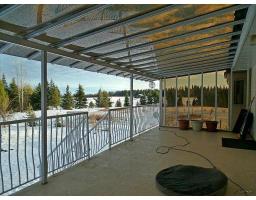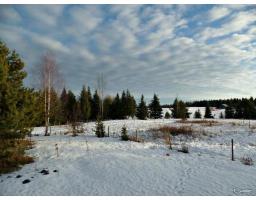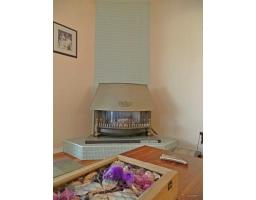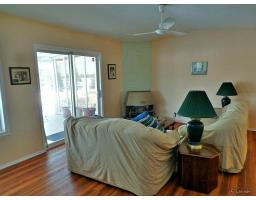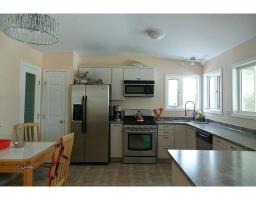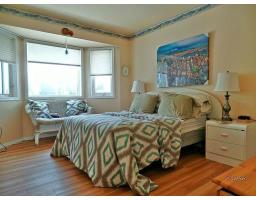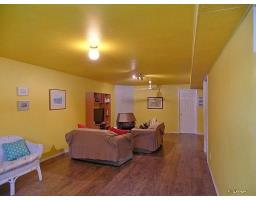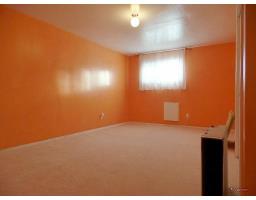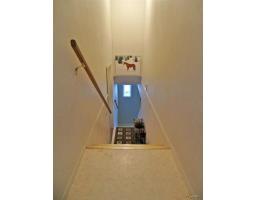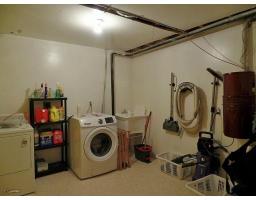9630 Cheryl Road Ness Lake, British Columbia V2K 5L9
$420,000
Spacious, gracious, open-concept, custom-built, quality-finished, one-owner home. Fully developed up/down and outside. Presenting oversized bedrooms (4) and a kitchen to die for. Noteworthy front entrance has skylight. Home also has some unique light fixtures. Two gas fireplaces, on-demand hot water, over-height garage and large deck with delightful roof and an outstanding view. The parking area has extra gravel. Fenced and cross-fenced multi-corral area with 2 shelters for horses. English country garden with multiple fruit trees, berry bushes and unbelievable flowers. Consider walking this property to view the wildlife and enjoy the air quality. All measurements are approximate, so please verify if important. (id:22614)
Property Details
| MLS® Number | R2226661 |
| Property Type | Single Family |
| View Type | View |
Building
| Bathroom Total | 3 |
| Bedrooms Total | 4 |
| Appliances | Washer, Dryer, Refrigerator, Stove, Dishwasher |
| Basement Development | Finished |
| Basement Type | Unknown (finished) |
| Constructed Date | 1993 |
| Construction Style Attachment | Detached |
| Fireplace Present | Yes |
| Fireplace Total | 2 |
| Foundation Type | Wood |
| Roof Material | Metal |
| Roof Style | Conventional |
| Stories Total | 2 |
| Size Interior | 2440 Sqft |
| Type | House |
| Utility Water | Drilled Well |
Land
| Acreage | Yes |
| Landscape Features | Garden Area |
| Size Irregular | 18.58 |
| Size Total | 18.58 Ac |
| Size Total Text | 18.58 Ac |
Rooms
| Level | Type | Length | Width | Dimensions |
|---|---|---|---|---|
| Lower Level | Family Room | 31 ft | 14 ft | 31 ft x 14 ft |
| Lower Level | Bedroom 3 | 17 ft | 13 ft | 17 ft x 13 ft |
| Lower Level | Bedroom 4 | 17 ft | 13 ft | 17 ft x 13 ft |
| Lower Level | Utility Room | 12 ft | 10 ft | 12 ft x 10 ft |
| Main Level | Kitchen | 13 ft | 13 ft | 13 ft x 13 ft |
| Main Level | Living Room | 31 ft | 3 ft | 31 ft x 3 ft |
| Main Level | Master Bedroom | 13 ft | 11 ft | 13 ft x 11 ft |
| Main Level | Bedroom 2 | 11 ft | 11 ft | 11 ft x 11 ft |
| Main Level | Foyer | 12 ft | 10 ft | 12 ft x 10 ft |
https://www.realtor.ca/PropertyDetails.aspx?PropertyId=20164088
Interested?
Contact us for more information
Claudia Schloegl
www.princegeorgerealestate.com
(883) 817-6507
(778) 508-7639
