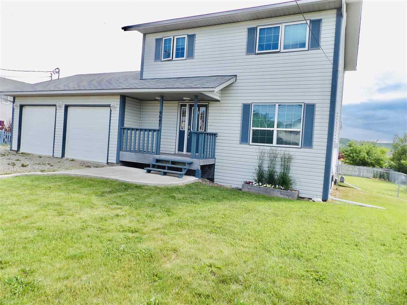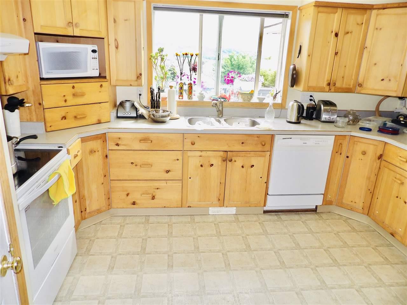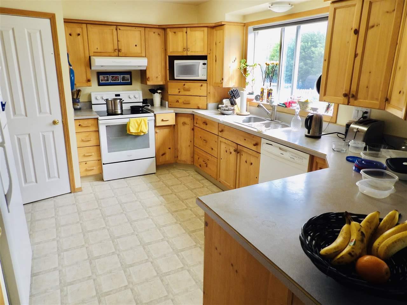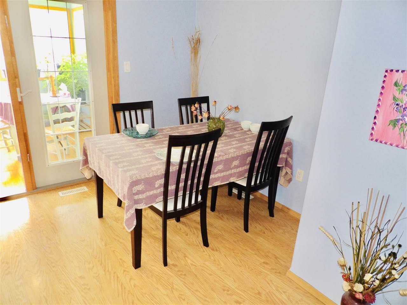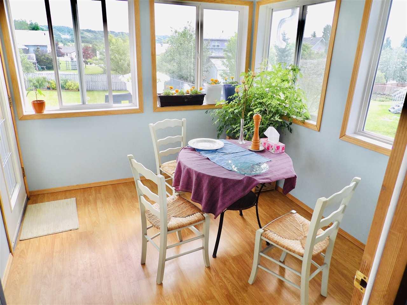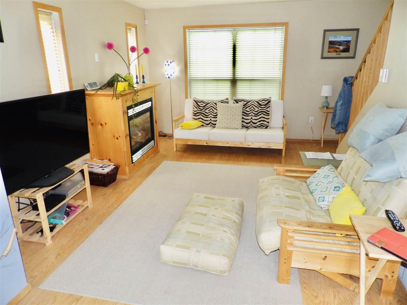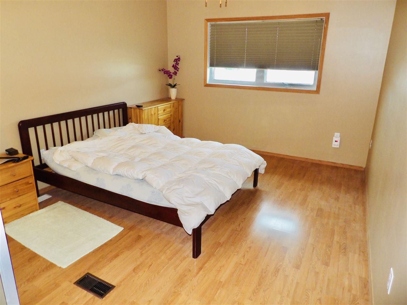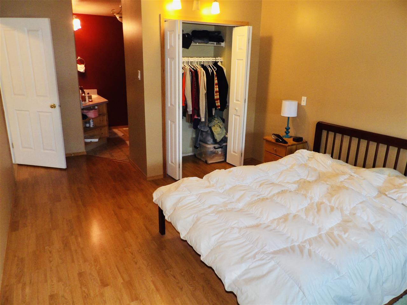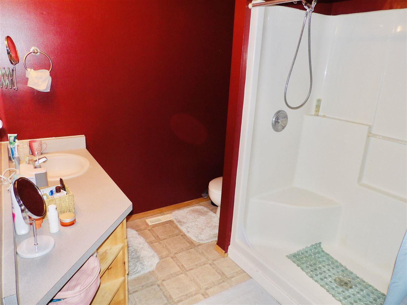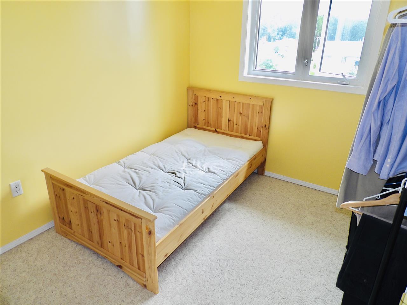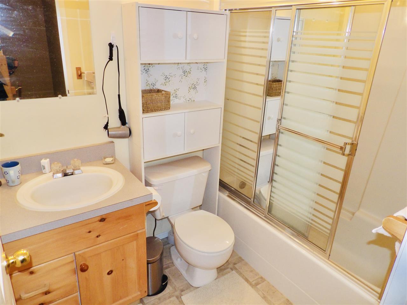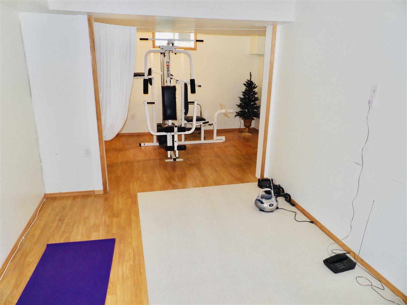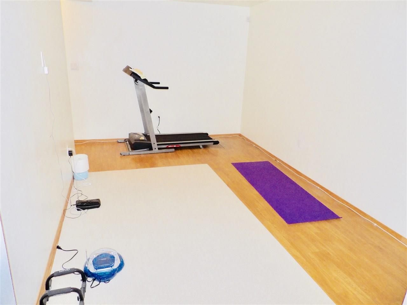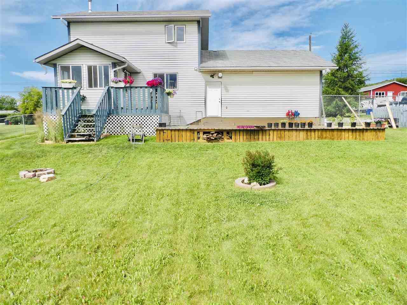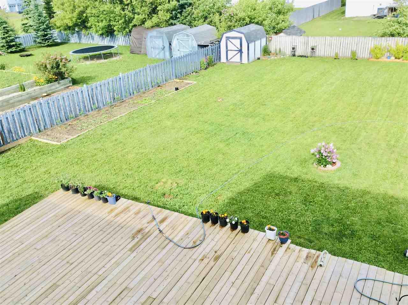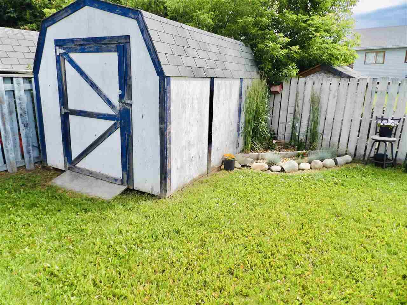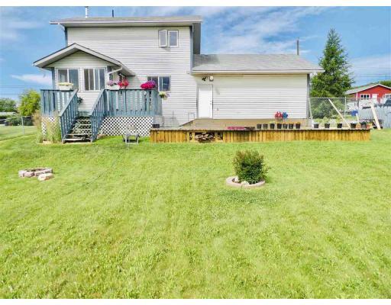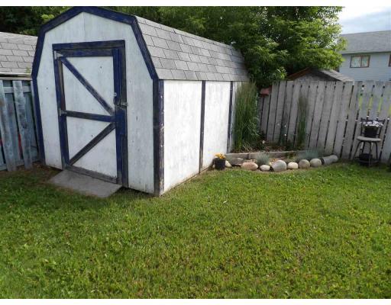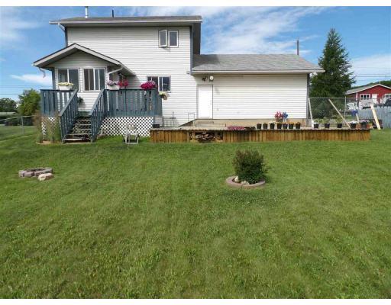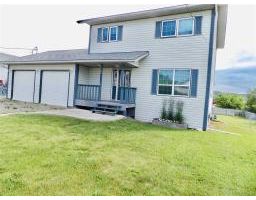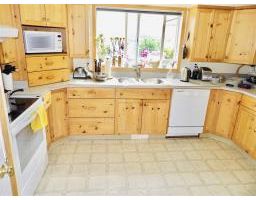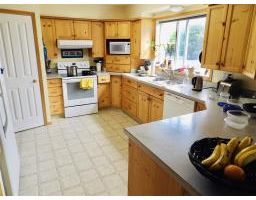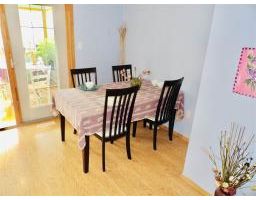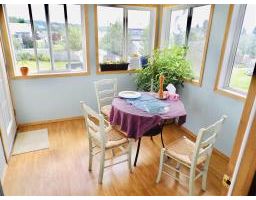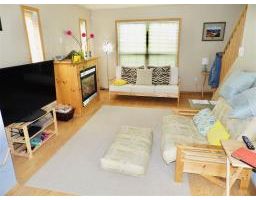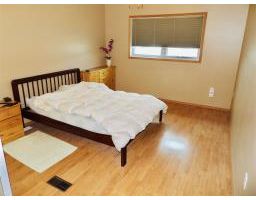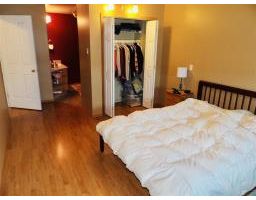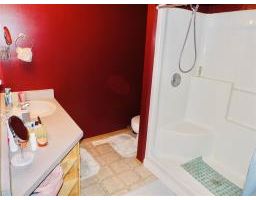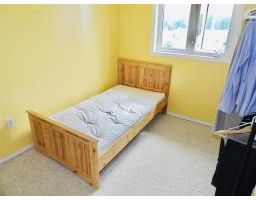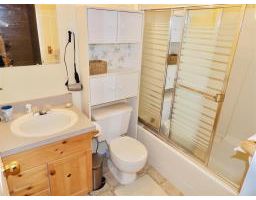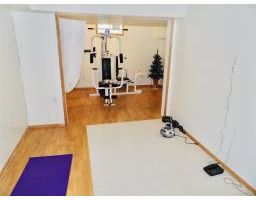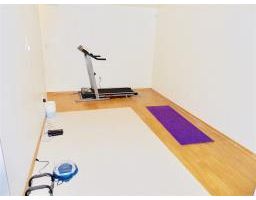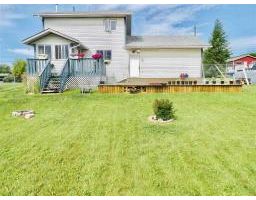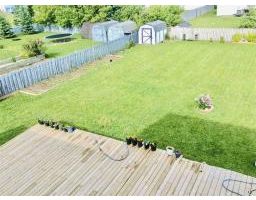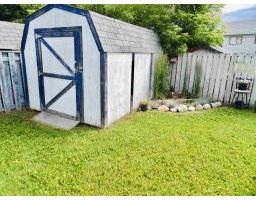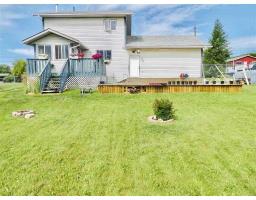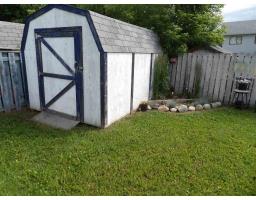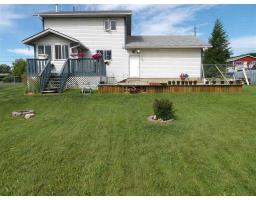9647 N Spruce Street Taylor, British Columbia V0C 2K0
3 Bedroom
3 Bathroom
2151 sqft
$349,900
Beautiful home with ample parking and a convenient double car garage. Located on a quite street with a large 13670 sqft lot. This home is perfect for entertaining with a big patio and spacious backyard featuring garden beds, a spacious shed, and firepit. Plenty of natural light, big kitchen, and private dining room. with a cozy living room. The master bedroom is spacious and features a nice ensuite. Fully finished 2151 sqft of living space. Book a tour today! (id:22614)
Property Details
| MLS® Number | R2370005 |
| Property Type | Single Family |
| View Type | Mountain View, Valley View |
Building
| Bathroom Total | 3 |
| Bedrooms Total | 3 |
| Appliances | Washer, Dryer, Refrigerator, Stove, Dishwasher |
| Basement Type | Full |
| Constructed Date | 1997 |
| Construction Style Attachment | Detached |
| Fireplace Present | No |
| Foundation Type | Wood |
| Roof Material | Asphalt Shingle |
| Roof Style | Conventional |
| Stories Total | 3 |
| Size Interior | 2151 Sqft |
| Type | House |
| Utility Water | Municipal Water |
Land
| Acreage | No |
| Size Irregular | 13670 |
| Size Total | 13670 Sqft |
| Size Total Text | 13670 Sqft |
Rooms
| Level | Type | Length | Width | Dimensions |
|---|---|---|---|---|
| Above | Master Bedroom | 11 ft | 18 ft ,4 in | 11 ft x 18 ft ,4 in |
| Above | Bedroom 2 | 10 ft | 11 ft | 10 ft x 11 ft |
| Above | Bedroom 3 | 8 ft ,7 in | 10 ft ,2 in | 8 ft ,7 in x 10 ft ,2 in |
| Basement | Utility Room | 9 ft ,5 in | 10 ft ,9 in | 9 ft ,5 in x 10 ft ,9 in |
| Basement | Recreational, Games Room | 20 ft ,7 in | 13 ft ,1 in | 20 ft ,7 in x 13 ft ,1 in |
| Basement | Recreational, Games Room | 9 ft ,3 in | 13 ft ,4 in | 9 ft ,3 in x 13 ft ,4 in |
| Main Level | Kitchen | 9 ft ,3 in | 14 ft ,2 in | 9 ft ,3 in x 14 ft ,2 in |
| Main Level | Living Room | 11 ft | 16 ft ,9 in | 11 ft x 16 ft ,9 in |
| Main Level | Dining Room | 10 ft ,9 in | 7 ft ,3 in | 10 ft ,9 in x 7 ft ,3 in |
https://www.realtor.ca/PropertyDetails.aspx?PropertyId=20680316
Interested?
Contact us for more information
