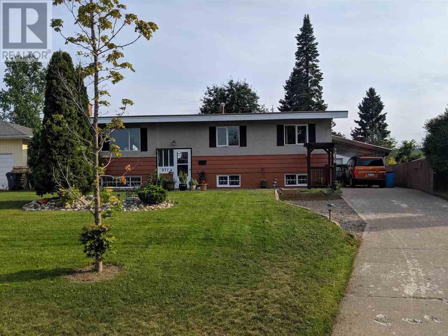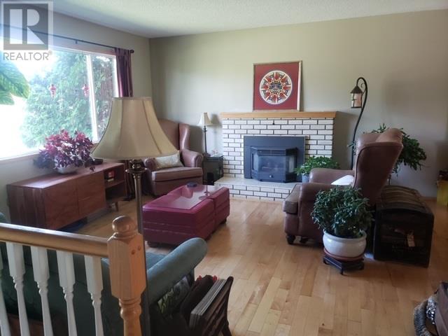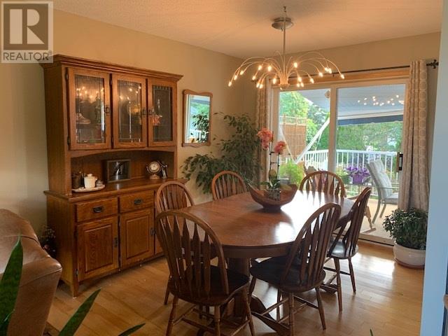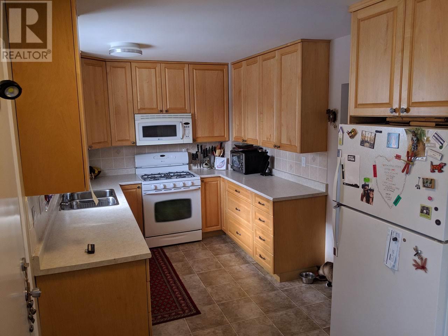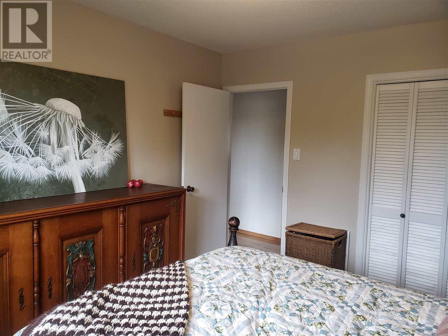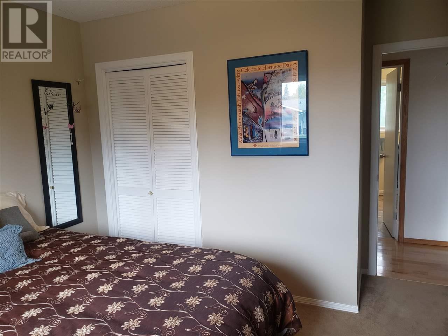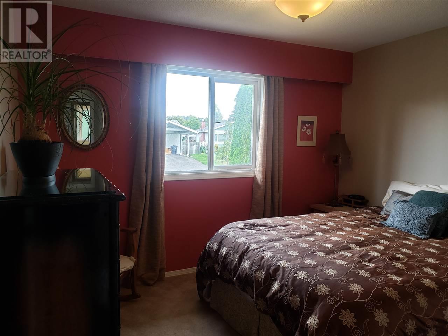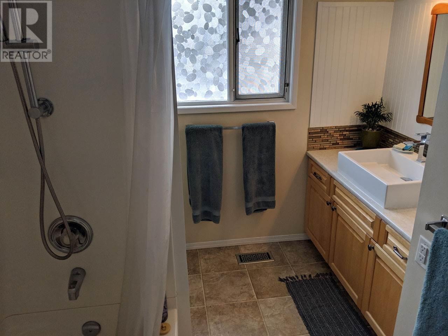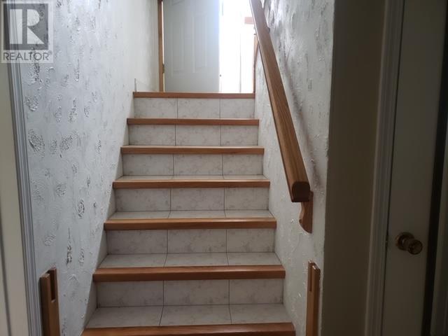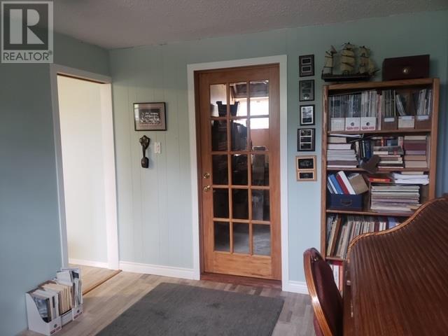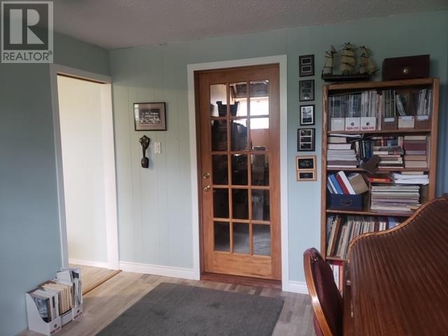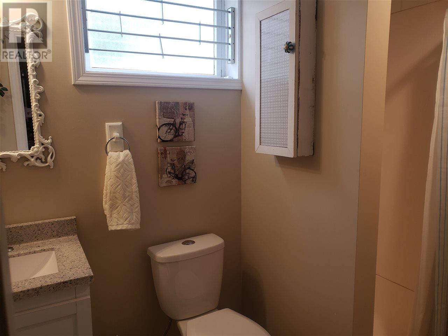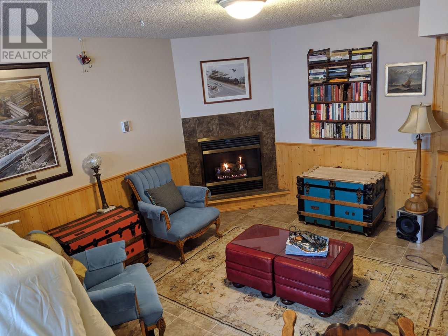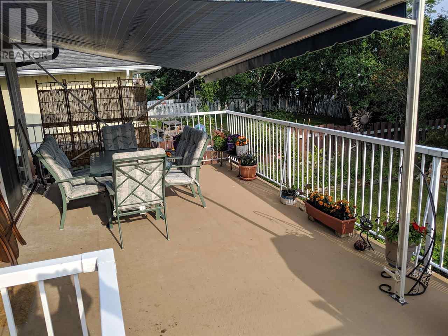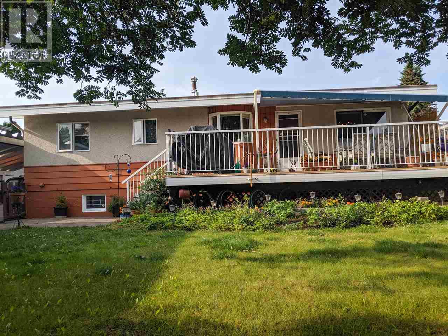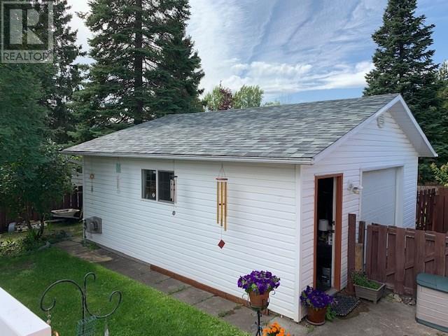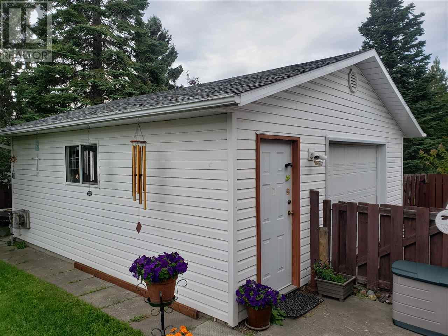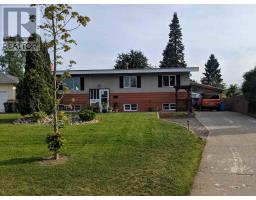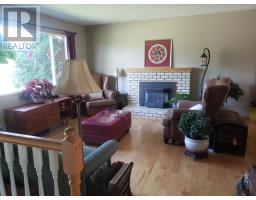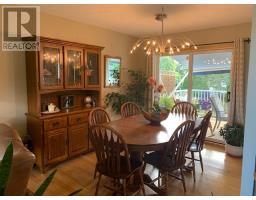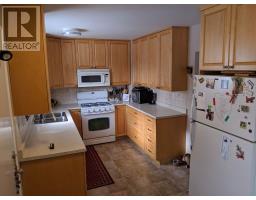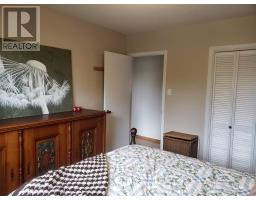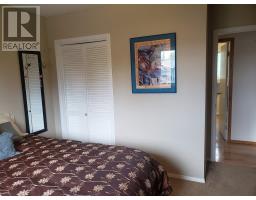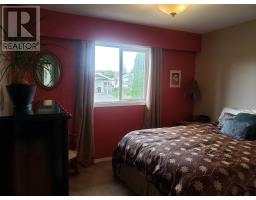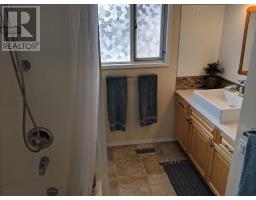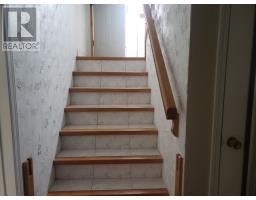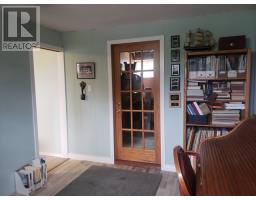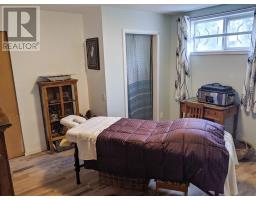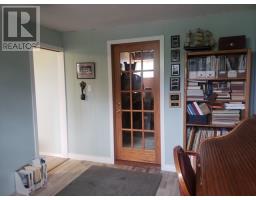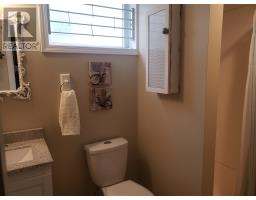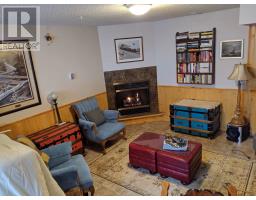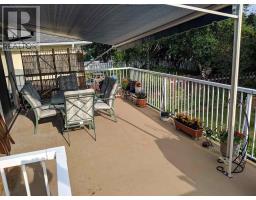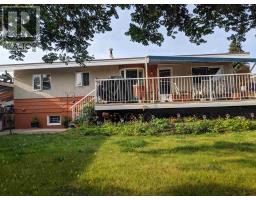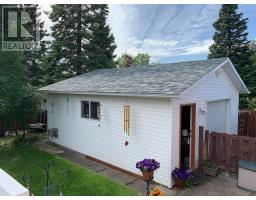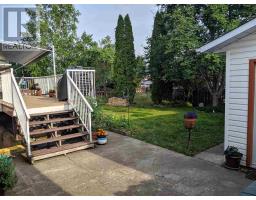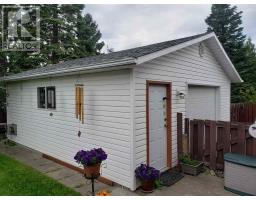971 Vedder Crescent Prince George, British Columbia V2M 3T1
$379,900
Well maintained home nearby Rainbow Park, schools, shopping, buses. Home features approx 80% LED lighting, hard wood floors, Birch cabinetry, fresh paint (in & out), new laminate flooring, 1yr washer/dryer, fenced back yard, gas fire pit & BBQ, tool shed, and garden. Large deck has retractable awning. This bright 5 bdrm home has 2 gas fireplaces, 2 renovated bathrooms, and 22x22 shoppe with new roof, front /back man doors, gas furnace, dust extraction, winterized door. 24x10 engineered car port + guest parking support home-based business or suite (separate entrance) with bsmnt workshop becoming kitchen. Huge bsmnt rec room (or client waiting room), plus 2 bdrms that could be master bedroom/walk-in, office w/adjoined business space, or suite. Central location + these features = quick sale!, (id:22614)
Property Details
| MLS® Number | R2387910 |
| Property Type | Single Family |
Building
| Bathroom Total | 2 |
| Bedrooms Total | 5 |
| Appliances | Refrigerator, Stove |
| Basement Type | Full |
| Constructed Date | 1967 |
| Construction Style Attachment | Detached |
| Fireplace Present | Yes |
| Fireplace Total | 2 |
| Foundation Type | Concrete Perimeter |
| Roof Material | Tar & Gravel |
| Roof Style | Conventional |
| Stories Total | 2 |
| Size Interior | 2118 Sqft |
| Type | House |
| Utility Water | Municipal Water |
Land
| Acreage | No |
| Size Irregular | 7566 |
| Size Total | 7566 Sqft |
| Size Total Text | 7566 Sqft |
Rooms
| Level | Type | Length | Width | Dimensions |
|---|---|---|---|---|
| Lower Level | Family Room | 23 ft | 13 ft | 23 ft x 13 ft |
| Lower Level | Bedroom 4 | 11 ft ,6 in | 11 ft ,1 in | 11 ft ,6 in x 11 ft ,1 in |
| Lower Level | Bedroom 5 | 12 ft | 10 ft | 12 ft x 10 ft |
| Lower Level | Workshop | 10 ft ,9 in | 8 ft ,9 in | 10 ft ,9 in x 8 ft ,9 in |
| Main Level | Living Room | 15 ft ,3 in | 13 ft ,9 in | 15 ft ,3 in x 13 ft ,9 in |
| Main Level | Dining Room | 9 ft ,6 in | 9 ft | 9 ft ,6 in x 9 ft |
| Main Level | Kitchen | 15 ft ,3 in | 8 ft ,7 in | 15 ft ,3 in x 8 ft ,7 in |
| Main Level | Master Bedroom | 11 ft ,1 in | 10 ft ,8 in | 11 ft ,1 in x 10 ft ,8 in |
| Main Level | Bedroom 2 | 11 ft ,4 in | 9 ft ,7 in | 11 ft ,4 in x 9 ft ,7 in |
| Main Level | Bedroom 3 | 9 ft ,1 in | 9 ft ,5 in | 9 ft ,1 in x 9 ft ,5 in |
https://www.realtor.ca/PropertyDetails.aspx?PropertyId=20908711
Interested?
Contact us for more information
Denise Dunn
