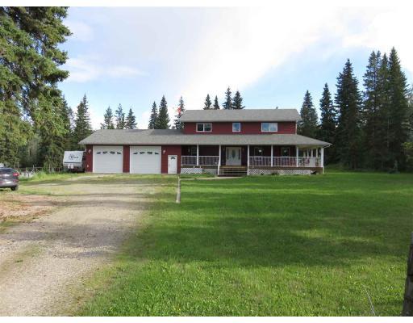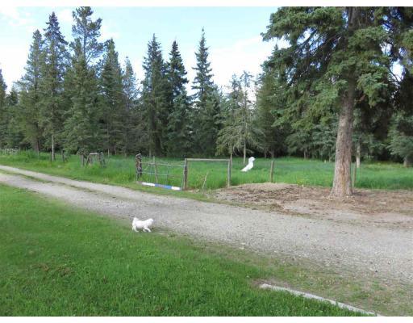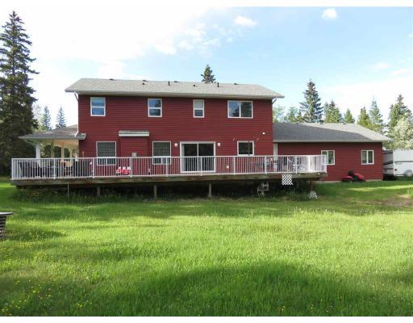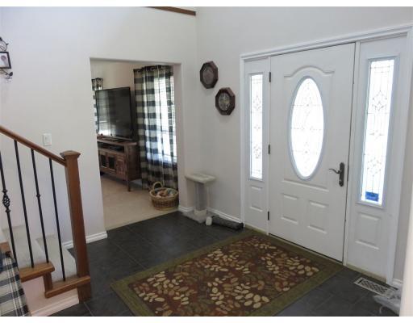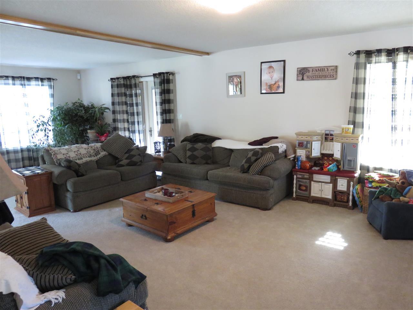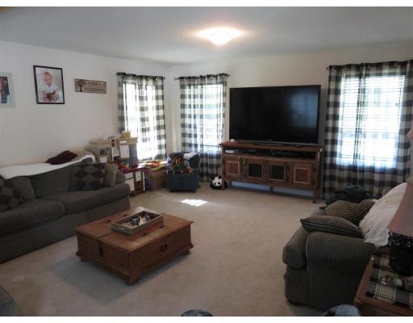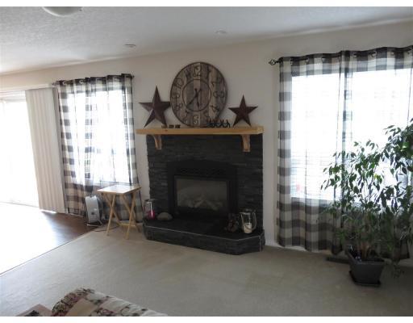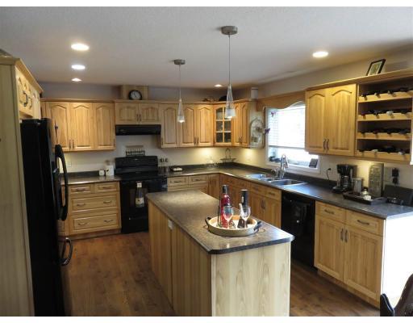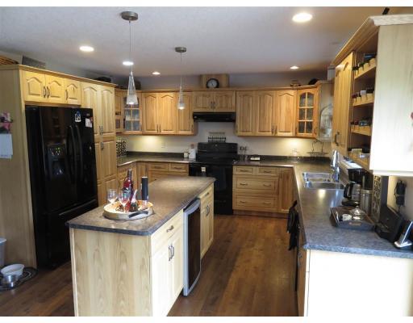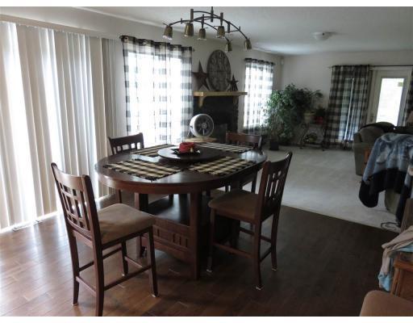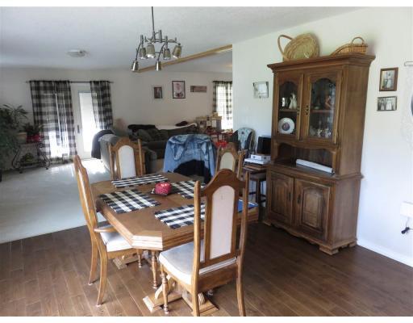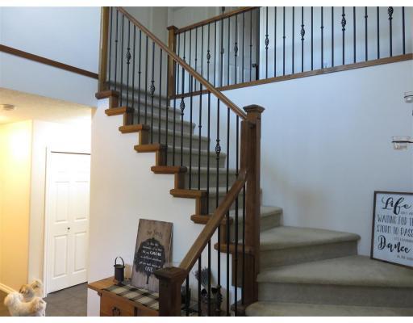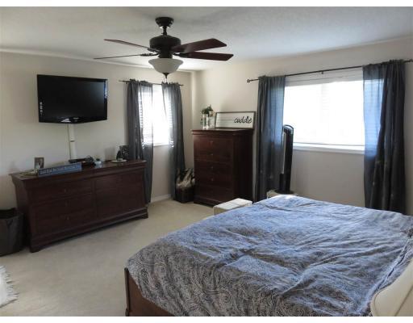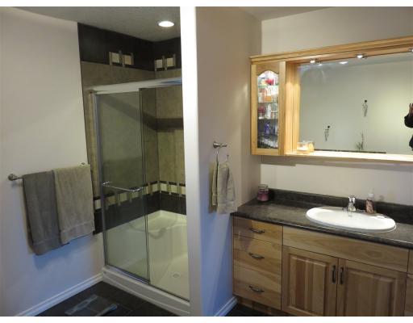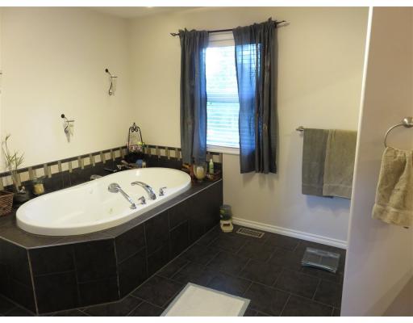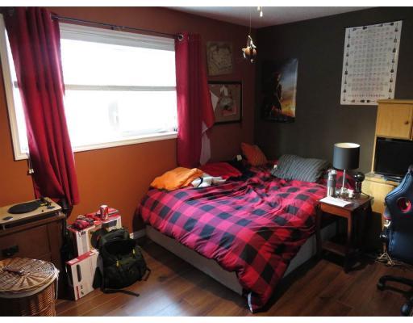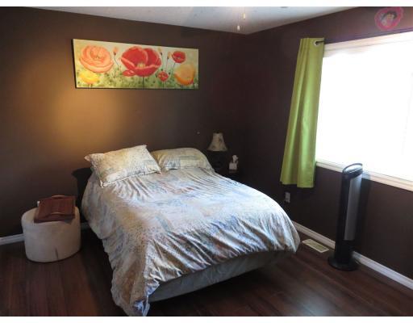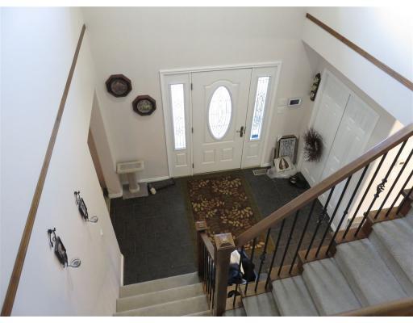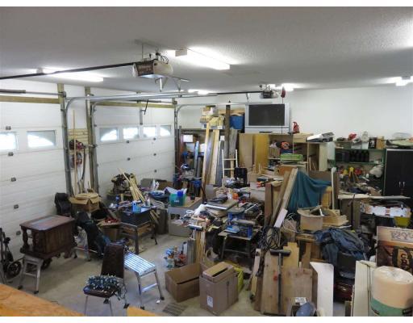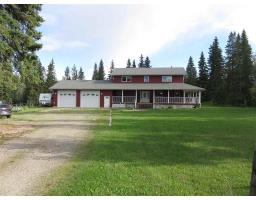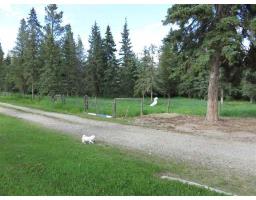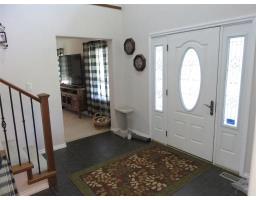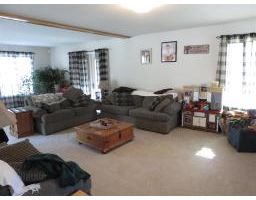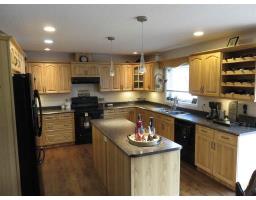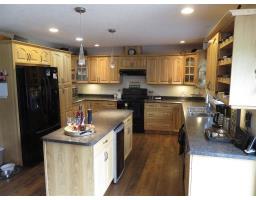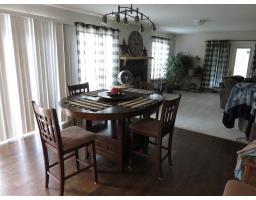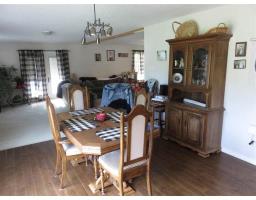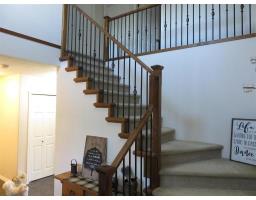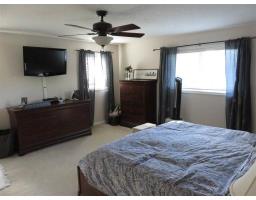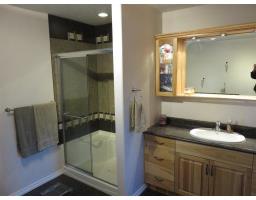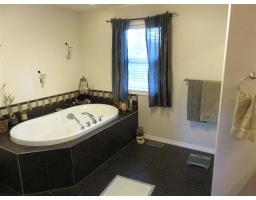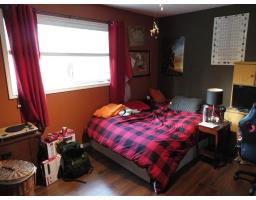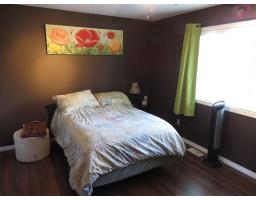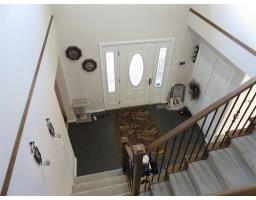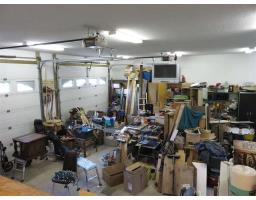9715 Muralt Road Beaverley, British Columbia V2N 5A5
$684,500
Beautiful custom-built home in the desirable Beaverly area on 9.62 acres with plenty of privacy, and is fenced for horses. Great opportunity for the growing family--lots of room for the toys--fairly flat lot suitable for many future projects ("perhaps a detached shop"), or anything that suits your needs. This special house has very nice features, which include a generous-sized living room, family room with gas fireplace, chef's dream kitchen with gorgeous Hickory cabinets and an island, and the kitchen is open to the dining room which has sliding glass doors that lead you to the wraparound deck "great for entertaining". On the upper floor, you will love the size of the 3 bedrooms with master boasting a stunning 4-pc ensuite and spacious walk-in closet. So much to offer--you will love it!! (id:22614)
Property Details
| MLS® Number | R2383415 |
| Property Type | Single Family |
Building
| Bathroom Total | 3 |
| Bedrooms Total | 3 |
| Appliances | Washer, Dryer, Refrigerator, Stove, Dishwasher, Satellite Dish |
| Basement Development | Partially Finished |
| Basement Type | Unknown (partially Finished) |
| Constructed Date | 2008 |
| Construction Style Attachment | Detached |
| Fire Protection | Security System |
| Fireplace Present | Yes |
| Fireplace Total | 1 |
| Fixture | Drapes/window Coverings |
| Foundation Type | Concrete Perimeter |
| Roof Material | Asphalt Shingle |
| Roof Style | Conventional |
| Stories Total | 3 |
| Size Interior | 2604 Sqft |
| Type | House |
| Utility Water | Drilled Well |
Land
| Acreage | Yes |
| Size Irregular | 9.62 |
| Size Total | 9.62 Ac |
| Size Total Text | 9.62 Ac |
Rooms
| Level | Type | Length | Width | Dimensions |
|---|---|---|---|---|
| Above | Bedroom 2 | 14 ft ,7 in | 11 ft ,1 in | 14 ft ,7 in x 11 ft ,1 in |
| Above | Master Bedroom | 16 ft ,1 in | 15 ft ,1 in | 16 ft ,1 in x 15 ft ,1 in |
| Above | Bedroom 3 | 14 ft ,8 in | 10 ft ,1 in | 14 ft ,8 in x 10 ft ,1 in |
| Basement | Recreational, Games Room | 13 ft ,4 in | 12 ft ,5 in | 13 ft ,4 in x 12 ft ,5 in |
| Basement | Storage | 10 ft ,4 in | 7 ft | 10 ft ,4 in x 7 ft |
| Basement | Utility Room | 14 ft | 12 ft ,6 in | 14 ft x 12 ft ,6 in |
| Main Level | Living Room | 15 ft ,8 in | 13 ft ,9 in | 15 ft ,8 in x 13 ft ,9 in |
| Main Level | Family Room | 15 ft ,8 in | 13 ft ,1 in | 15 ft ,8 in x 13 ft ,1 in |
| Main Level | Kitchen | 13 ft ,1 in | 13 ft | 13 ft ,1 in x 13 ft |
| Main Level | Dining Room | 13 ft ,1 in | 12 ft ,3 in | 13 ft ,1 in x 12 ft ,3 in |
| Main Level | Foyer | 10 ft ,7 in | 9 ft ,6 in | 10 ft ,7 in x 9 ft ,6 in |
| Main Level | Laundry Room | 11 ft ,1 in | 5 ft ,5 in | 11 ft ,1 in x 5 ft ,5 in |
https://www.realtor.ca/PropertyDetails.aspx?PropertyId=20849725
Interested?
Contact us for more information
Harvey Bhatoa
harveybhatoa.com

(250) 562-3600
(250) 562-8231
remax-centrecity.bc.ca
