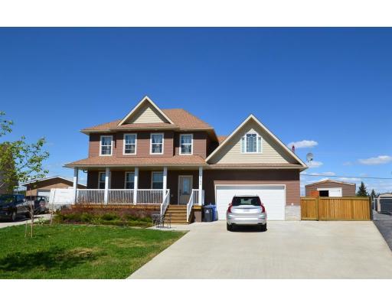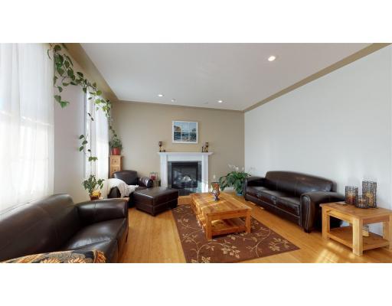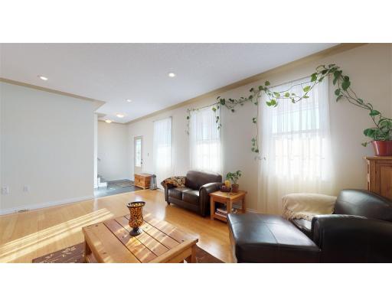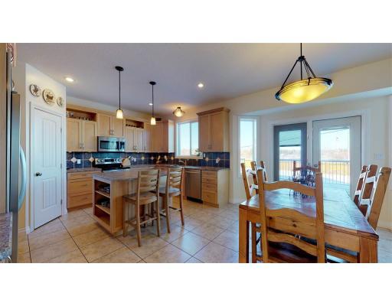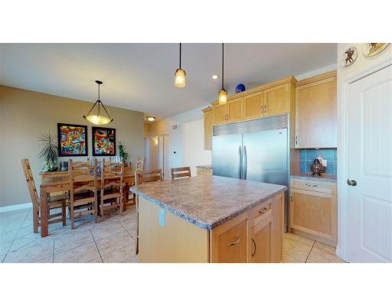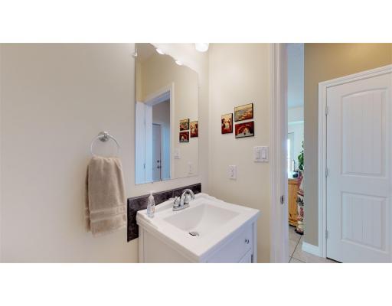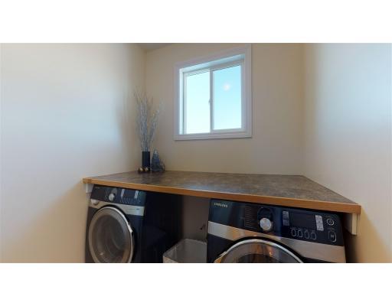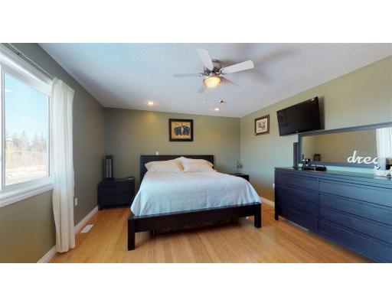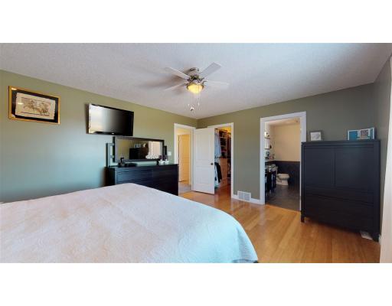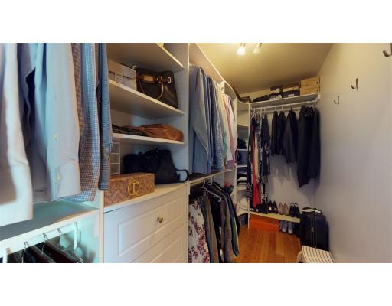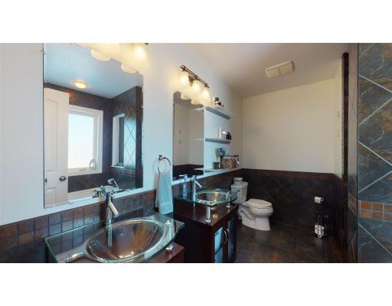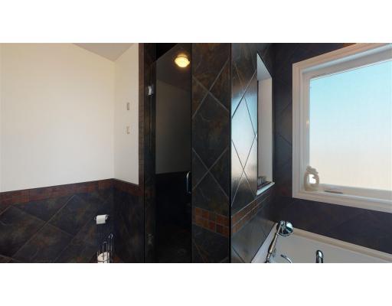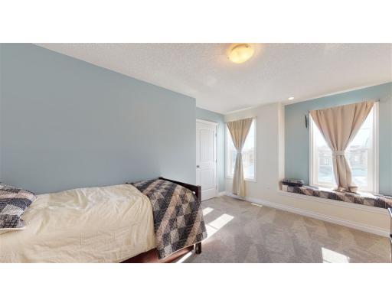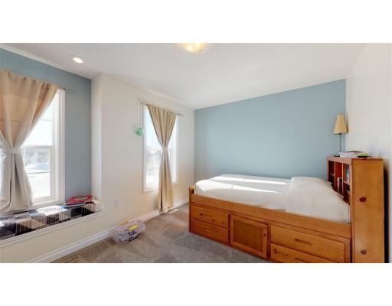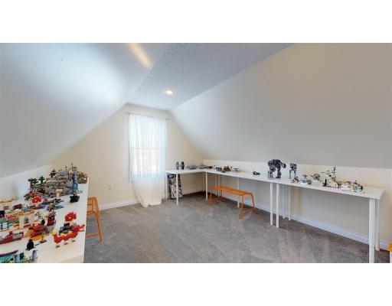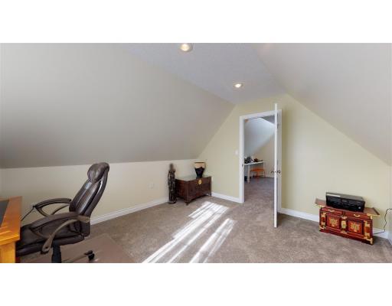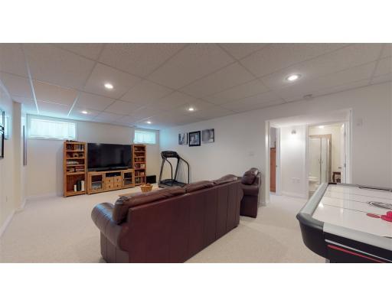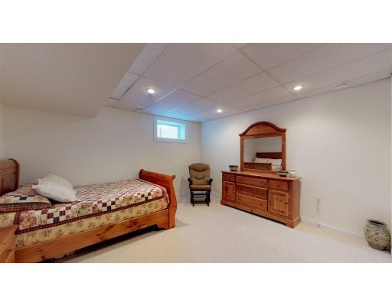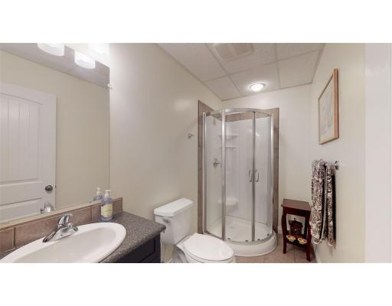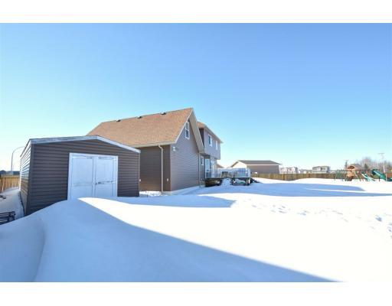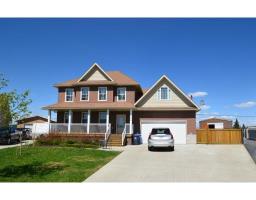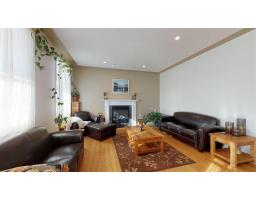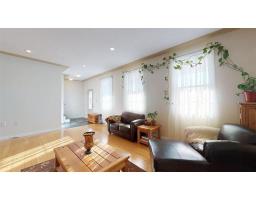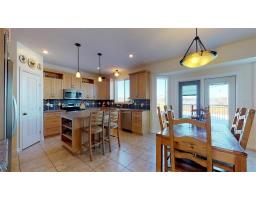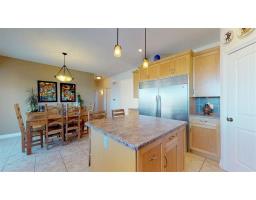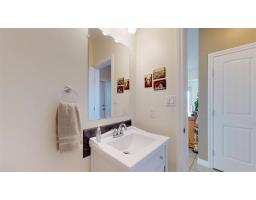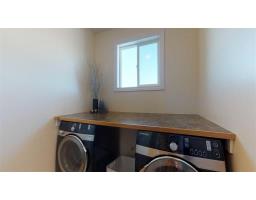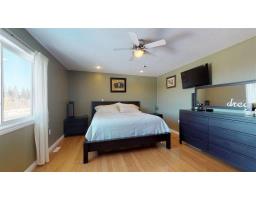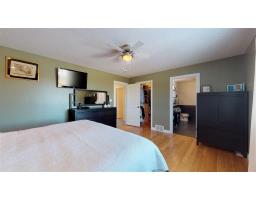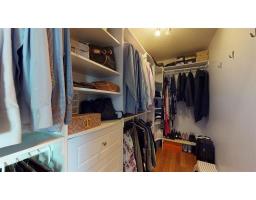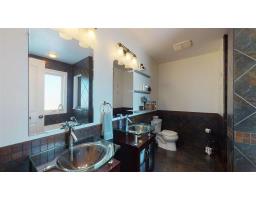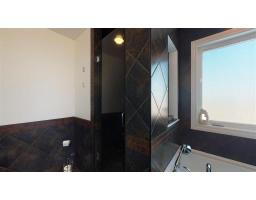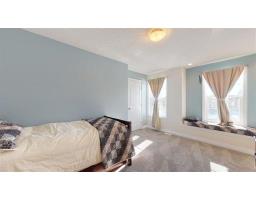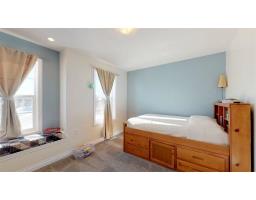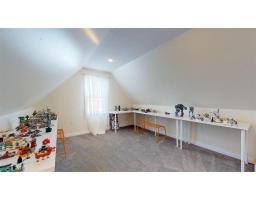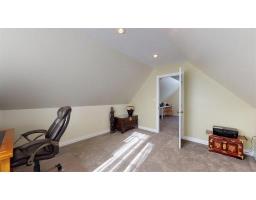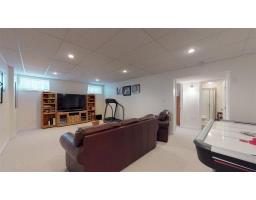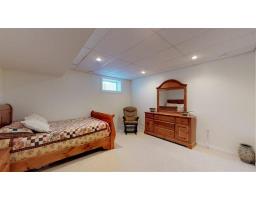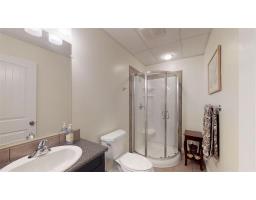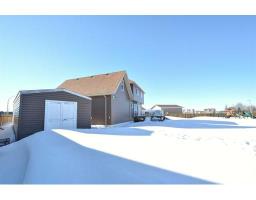9724 118 Avenue Fort St. John, British Columbia V1J 0E9
$609,900
* PREC - Personal Real Estate Corporation. Stunning executive-style, two-storey home in Evergreen Estates on an extra-large pie-shaped lot. Fully finished from top to bottom, complete with 4 spacious bedrooms, 4 baths, and bonus rooms over the garage. Main floor south facing living room with large windows and gas fireplace leads to the open kitchen and dining area. Chef status kitchen thanks to the large island, walk-in pantry, side-by-side fridge/freezer, and stainless appliances. The master suite is sure to impress! More than enough room for a king size bed, luxurious walk-in closet, and a 5 piece ensuite with separate tub and tiled shower. Top floor secondary bedrooms both feature cozy window seats. 4th bedroom, 3-piece bath, and rec room in the basement. Huge, fully fenced yard, storage shed, patio off the kitchen. (id:22614)
Property Details
| MLS® Number | R2349603 |
| Property Type | Single Family |
Building
| Bathroom Total | 4 |
| Bedrooms Total | 4 |
| Basement Development | Finished |
| Basement Type | Unknown (finished) |
| Constructed Date | 2009 |
| Construction Style Attachment | Detached |
| Fireplace Present | Yes |
| Fireplace Total | 1 |
| Foundation Type | Concrete Perimeter |
| Roof Material | Asphalt Shingle |
| Roof Style | Conventional |
| Stories Total | 2 |
| Size Interior | 3400 Sqft |
| Type | House |
| Utility Water | Municipal Water |
Land
| Acreage | No |
| Size Irregular | 17110 |
| Size Total | 17110 Sqft |
| Size Total Text | 17110 Sqft |
Rooms
| Level | Type | Length | Width | Dimensions |
|---|---|---|---|---|
| Above | Master Bedroom | 13 ft ,8 in | 16 ft ,7 in | 13 ft ,8 in x 16 ft ,7 in |
| Basement | Playroom | 15 ft ,5 in | 12 ft ,1 in | 15 ft ,5 in x 12 ft ,1 in |
| Basement | Recreational, Games Room | 24 ft ,3 in | 14 ft ,6 in | 24 ft ,3 in x 14 ft ,6 in |
| Basement | Bedroom 4 | 16 ft ,2 in | 14 ft ,6 in | 16 ft ,2 in x 14 ft ,6 in |
| Basement | Utility Room | 5 ft ,1 in | 14 ft ,6 in | 5 ft ,1 in x 14 ft ,6 in |
| Main Level | Living Room | 15 ft | 19 ft ,5 in | 15 ft x 19 ft ,5 in |
| Main Level | Kitchen | 14 ft | 15 ft | 14 ft x 15 ft |
| Main Level | Laundry Room | 8 ft ,6 in | 6 ft ,8 in | 8 ft ,6 in x 6 ft ,8 in |
| Main Level | Dining Room | 8 ft | 17 ft ,2 in | 8 ft x 17 ft ,2 in |
| Main Level | Bedroom 2 | 14 ft ,1 in | 10 ft ,4 in | 14 ft ,1 in x 10 ft ,4 in |
| Main Level | Bedroom 3 | 10 ft ,4 in | 14 ft | 10 ft ,4 in x 14 ft |
| Main Level | Office | 14 ft | 12 ft | 14 ft x 12 ft |
https://www.realtor.ca/PropertyDetails.aspx?PropertyId=20442816
Interested?
Contact us for more information
Chad Bordeleau
Personal Real Estate Corporation
(250) 785-2551
www.793chad.com
https://www.facebook.com/ChadBordeleau
https://www.linkedin.com/in/chadbordeleau?trk=nav_responsive_tab_profile_pic
https://twitter.com/793chad
