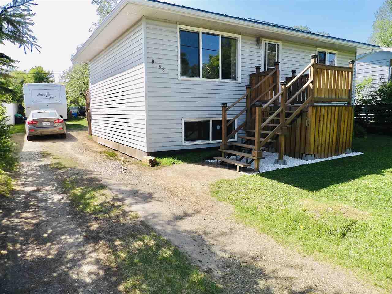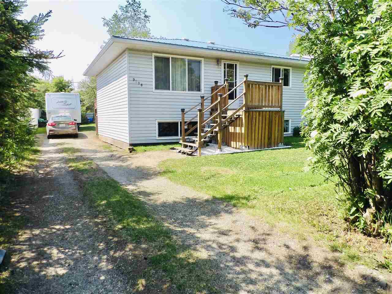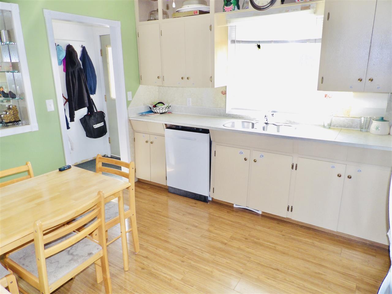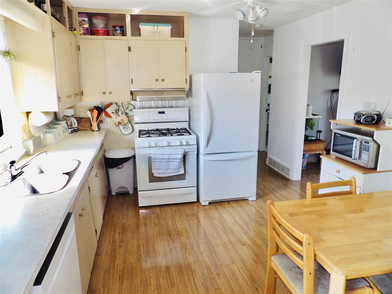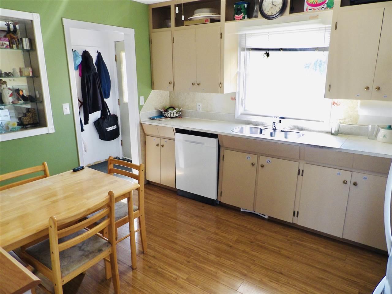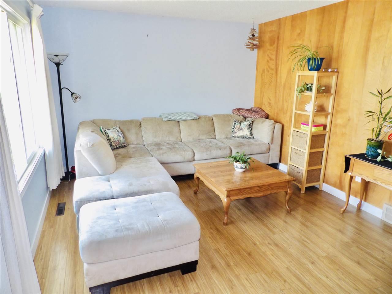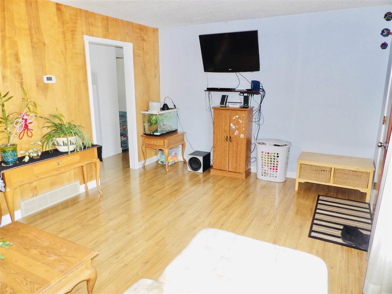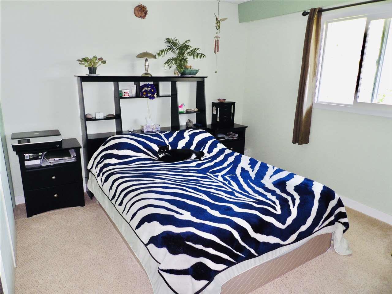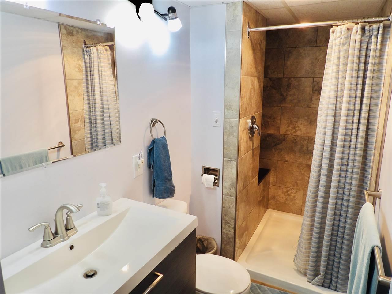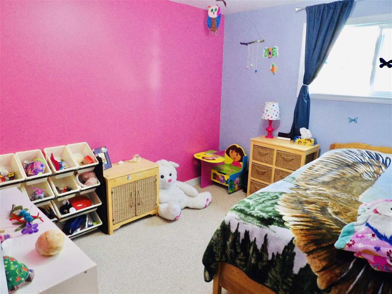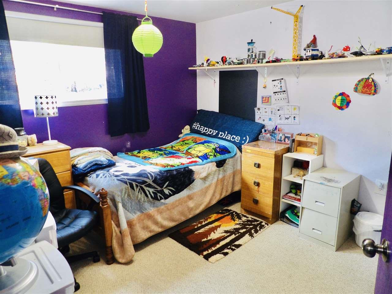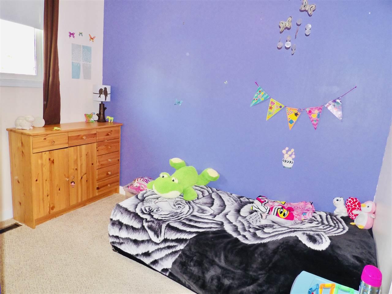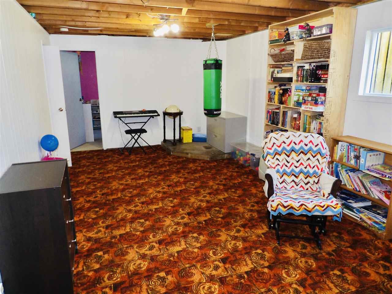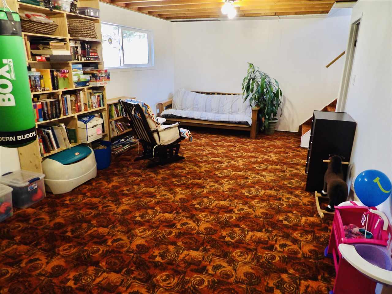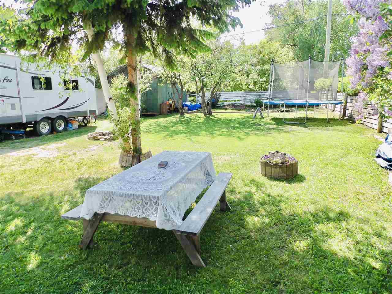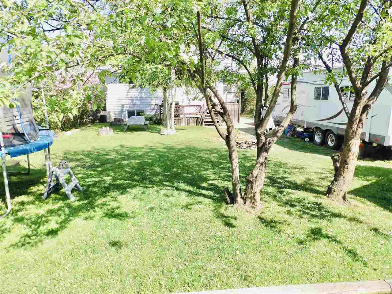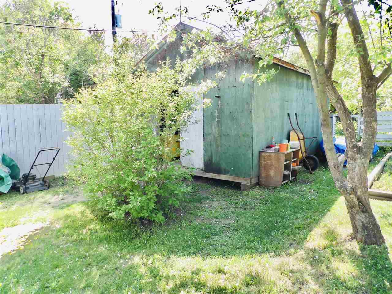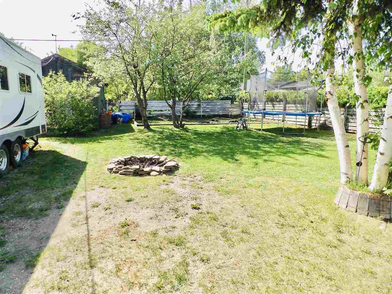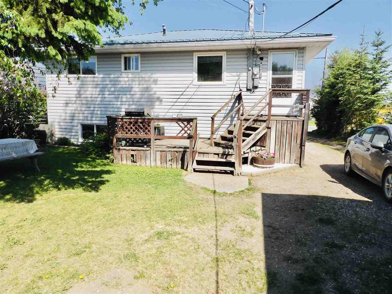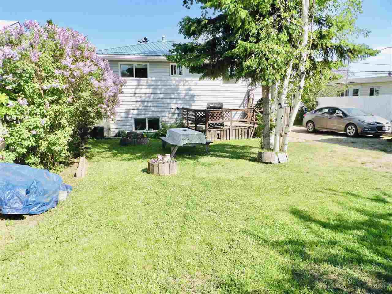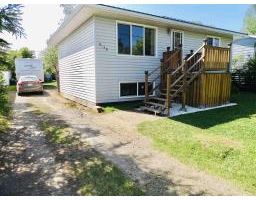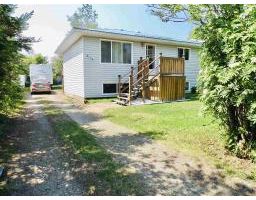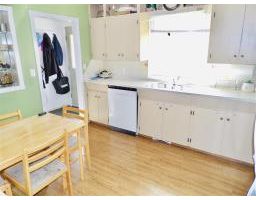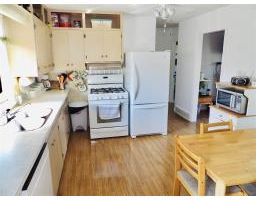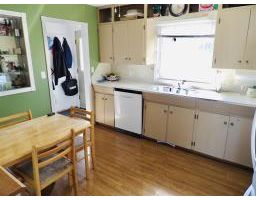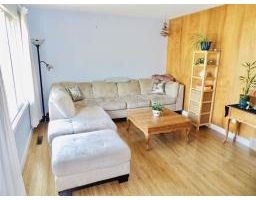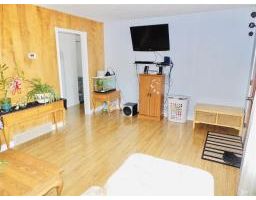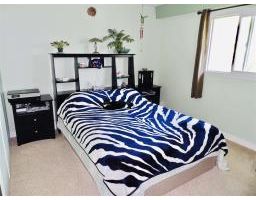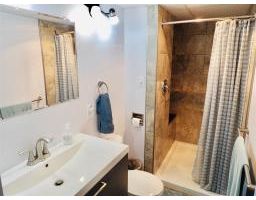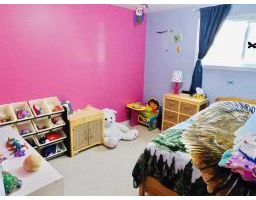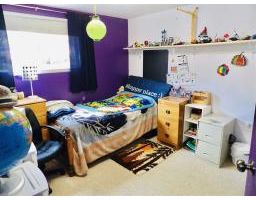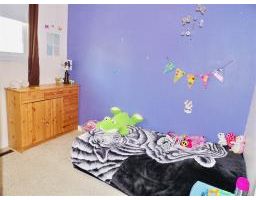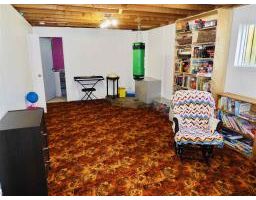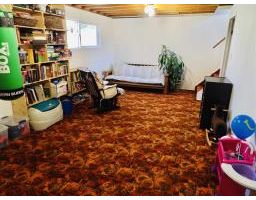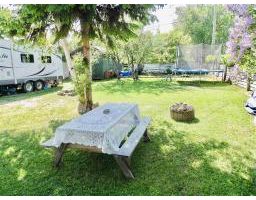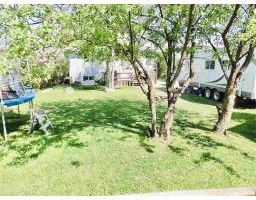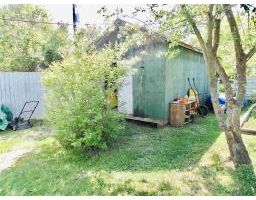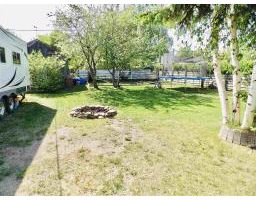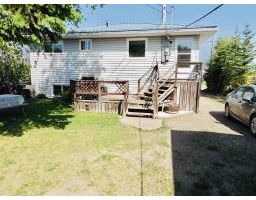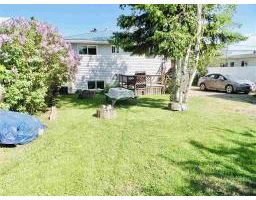9788 N Spruce Street Taylor, British Columbia V0C 2K0
4 Bedroom
2 Bathroom
1580 sqft
$267,000
Incredible value, with all the upgrades done throughout! New metal roof (6 yrs ago)and updated furnace. The basement bathroom was fully reno'd, basement bedrooms have new insulation/electrical, as well as drywall, ducting, and drop ceiling. All water lines have been updated as well as drain lines and updated windows throughout the entire house. Lots of parking and room for the RV, a cozy, treed backyard, and lilacs in front for ample privacy. Call today for info! (id:22614)
Property Details
| MLS® Number | R2376199 |
| Property Type | Single Family |
| View Type | Mountain View, View, Valley View |
Building
| Bathroom Total | 2 |
| Bedrooms Total | 4 |
| Appliances | Washer, Dryer, Refrigerator, Stove, Dishwasher |
| Basement Type | Full |
| Constructed Date | 1963 |
| Construction Style Attachment | Detached |
| Fireplace Present | No |
| Foundation Type | Wood |
| Roof Material | Metal |
| Roof Style | Conventional |
| Stories Total | 2 |
| Size Interior | 1580 Sqft |
| Type | House |
| Utility Water | Municipal Water |
Land
| Acreage | No |
| Size Irregular | 6675 |
| Size Total | 6675 Sqft |
| Size Total Text | 6675 Sqft |
Rooms
| Level | Type | Length | Width | Dimensions |
|---|---|---|---|---|
| Basement | Bedroom 3 | 8 ft ,7 in | 10 ft ,4 in | 8 ft ,7 in x 10 ft ,4 in |
| Basement | Bedroom 4 | 9 ft ,1 in | 11 ft | 9 ft ,1 in x 11 ft |
| Basement | Utility Room | 11 ft | 12 ft ,7 in | 11 ft x 12 ft ,7 in |
| Basement | Family Room | 11 ft ,6 in | 21 ft ,1 in | 11 ft ,6 in x 21 ft ,1 in |
| Basement | Pantry | 3 ft ,9 in | 8 ft | 3 ft ,9 in x 8 ft |
| Main Level | Living Room | 18 ft ,4 in | 11 ft ,8 in | 18 ft ,4 in x 11 ft ,8 in |
| Main Level | Kitchen | 11 ft ,4 in | 12 ft ,1 in | 11 ft ,4 in x 12 ft ,1 in |
| Main Level | Master Bedroom | 10 ft ,8 in | 12 ft ,8 in | 10 ft ,8 in x 12 ft ,8 in |
| Main Level | Bedroom 2 | 9 ft | 10 ft ,1 in | 9 ft x 10 ft ,1 in |
https://www.realtor.ca/PropertyDetails.aspx?PropertyId=20758365
Interested?
Contact us for more information
