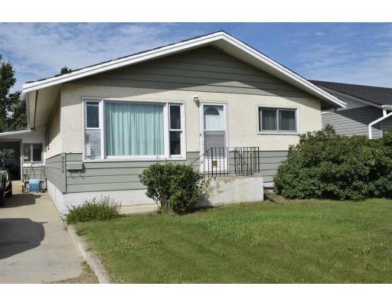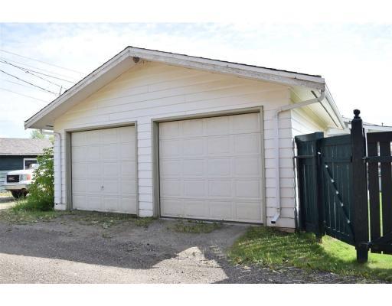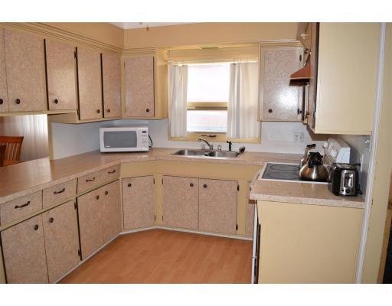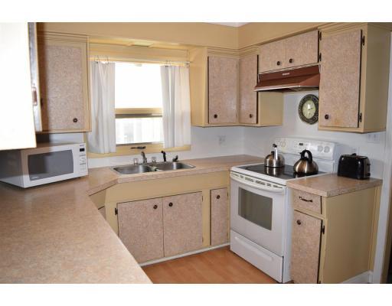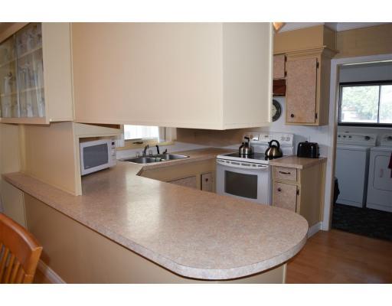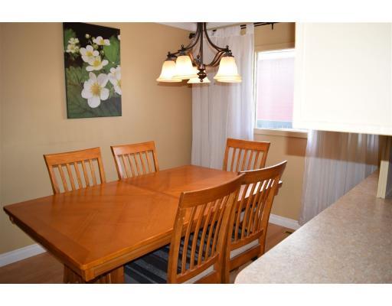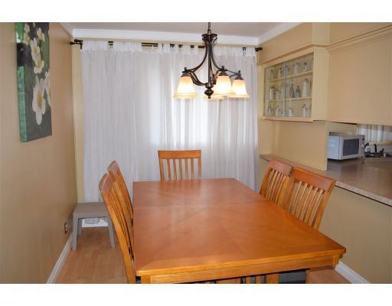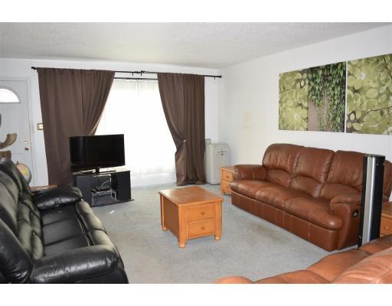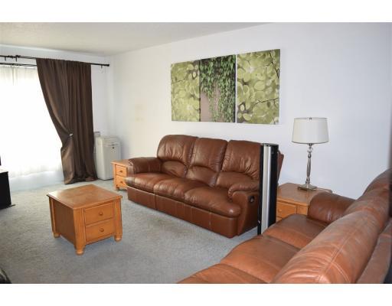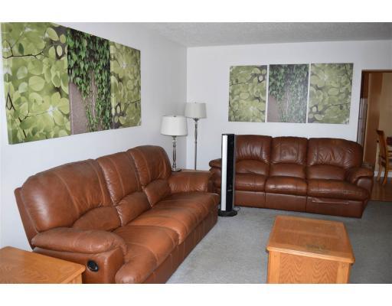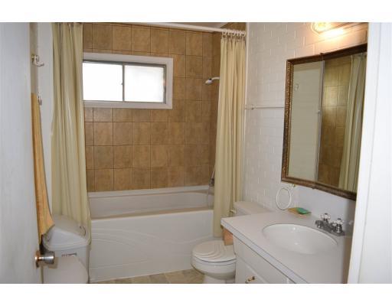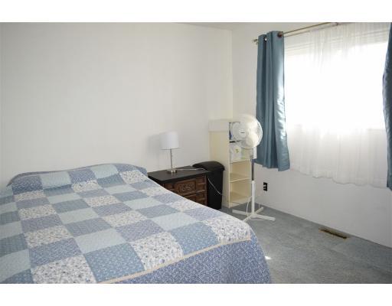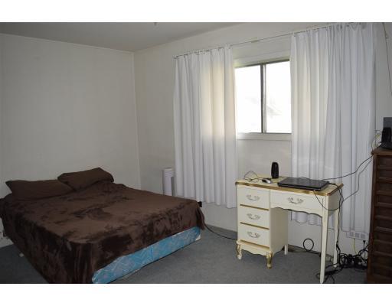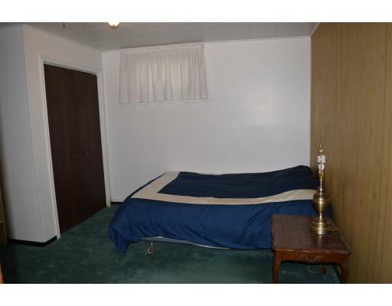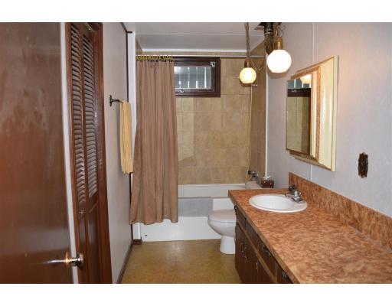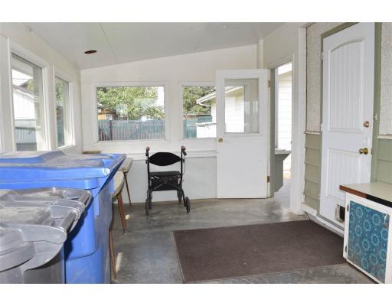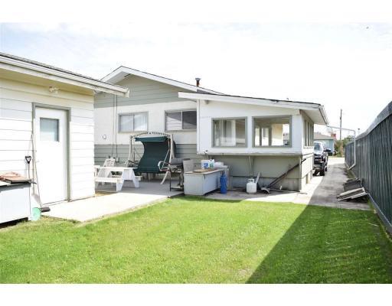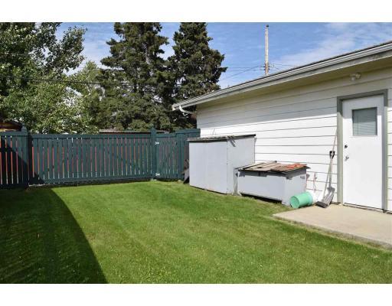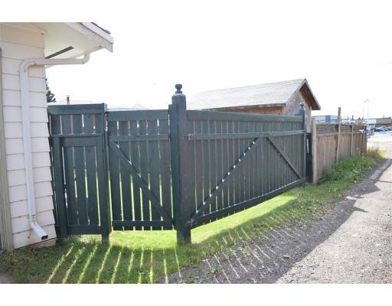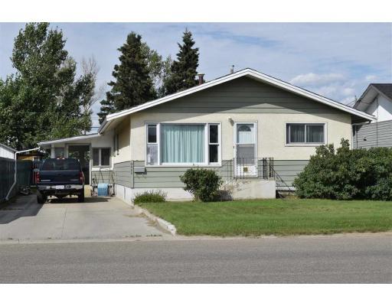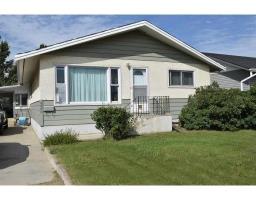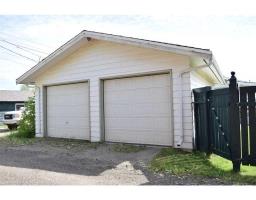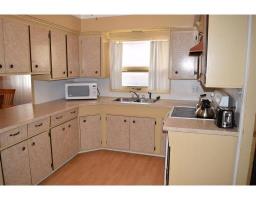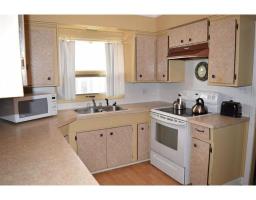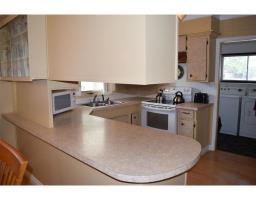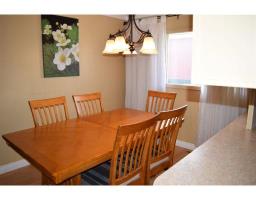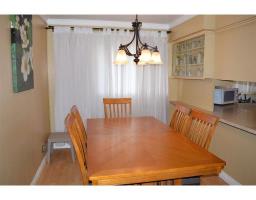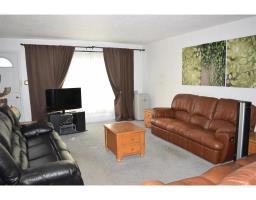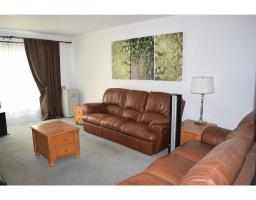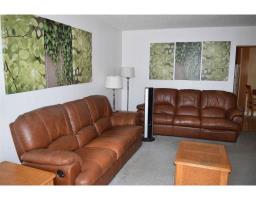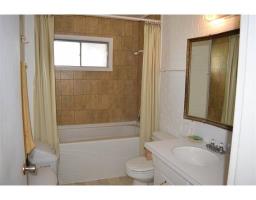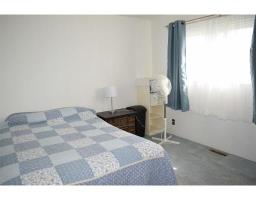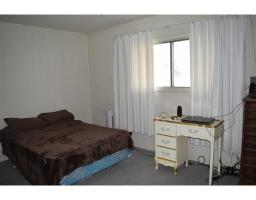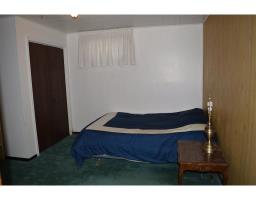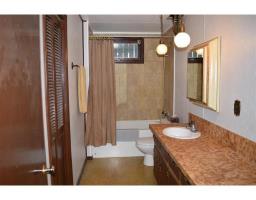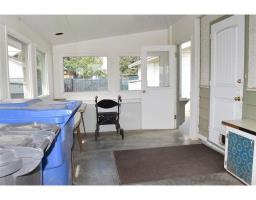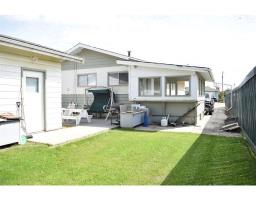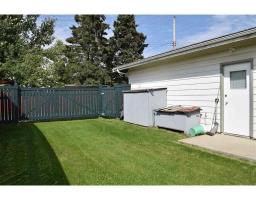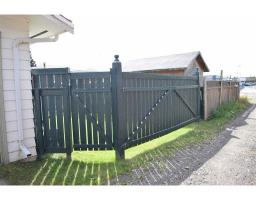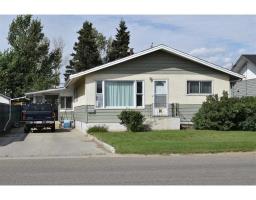9908 105 Avenue Fort St. John, British Columbia V1J 2M3
$350,000
Check out this spacious family home with detached shop! This home offers approx. 2732 sq. ft. of living space - eight bedrooms, two bathrooms with finished concrete basement. Situated close to schools and amenities, Four bedrooms on main and four more below, as well as rec room and cold storage. Updates over last eight years: kitchen, bathrooms, light fixtures, flooring, paint and fence. Hot water tank replaced 2018 & Duradeck approx. two years ago. Covered porch/sunroom area. Large concrete driveway. Property is fully fenced and has RV parking with access from back lane. The shop is a great addition - 24' x 24' heated shop, upgraded blown-in insulation, two 9' x 8' doors, concrete floor, workbench & 200 AMP service. (id:22614)
Property Details
| MLS® Number | R2379936 |
| Property Type | Single Family |
| Storage Type | Storage |
Building
| Bathroom Total | 2 |
| Bedrooms Total | 8 |
| Appliances | Washer/dryer Combo, Refrigerator, Stove |
| Basement Development | Finished |
| Basement Type | Unknown (finished) |
| Constructed Date | 9999 |
| Construction Style Attachment | Detached |
| Cooling Type | Central Air Conditioning |
| Fireplace Present | No |
| Fixture | Drapes/window Coverings |
| Foundation Type | Concrete Perimeter |
| Roof Material | Asphalt Shingle |
| Roof Style | Conventional |
| Stories Total | 2 |
| Size Interior | 2732 Sqft |
| Type | House |
| Utility Water | Municipal Water |
Land
| Acreage | No |
| Size Irregular | 6100 |
| Size Total | 6100 Sqft |
| Size Total Text | 6100 Sqft |
Rooms
| Level | Type | Length | Width | Dimensions |
|---|---|---|---|---|
| Basement | Recreational, Games Room | 19 ft ,3 in | 13 ft | 19 ft ,3 in x 13 ft |
| Basement | Bedroom 5 | 13 ft ,1 in | 12 ft ,4 in | 13 ft ,1 in x 12 ft ,4 in |
| Basement | Bedroom 6 | 13 ft | 13 ft ,7 in | 13 ft x 13 ft ,7 in |
| Basement | Additional Bedroom | 10 ft ,8 in | 11 ft ,9 in | 10 ft ,8 in x 11 ft ,9 in |
| Basement | Storage | 6 ft ,6 in | 5 ft ,6 in | 6 ft ,6 in x 5 ft ,6 in |
| Main Level | Kitchen | 11 ft ,8 in | 9 ft ,9 in | 11 ft ,8 in x 9 ft ,9 in |
| Main Level | Dining Room | 8 ft ,5 in | 13 ft ,6 in | 8 ft ,5 in x 13 ft ,6 in |
| Main Level | Master Bedroom | 9 ft ,9 in | 14 ft ,1 in | 9 ft ,9 in x 14 ft ,1 in |
| Main Level | Bedroom 2 | 10 ft ,5 in | 11 ft ,2 in | 10 ft ,5 in x 11 ft ,2 in |
| Main Level | Bedroom 3 | 9 ft ,9 in | 11 ft ,1 in | 9 ft ,9 in x 11 ft ,1 in |
| Main Level | Bedroom 4 | 10 ft ,2 in | 6 ft ,9 in | 10 ft ,2 in x 6 ft ,9 in |
| Main Level | Laundry Room | 9 ft ,3 in | 10 ft ,3 in | 9 ft ,3 in x 10 ft ,3 in |
| Main Level | Living Room | 13 ft ,7 in | 18 ft ,9 in | 13 ft ,7 in x 18 ft ,9 in |
https://www.realtor.ca/PropertyDetails.aspx?PropertyId=20802943
Interested?
Contact us for more information
Jackie Carew
(250) 785-2551
www.century21.ca/jackie.carew
www.facebook.com/jackie.carew.35
www.linkedin.com/jackie.carew@century21.ca
www.twitter.com/jackiecentury21
