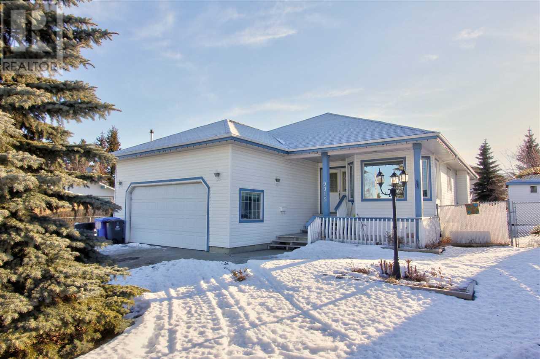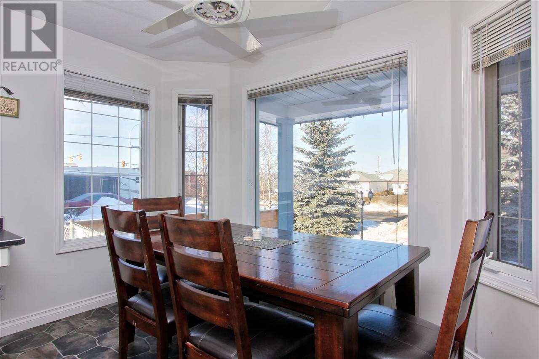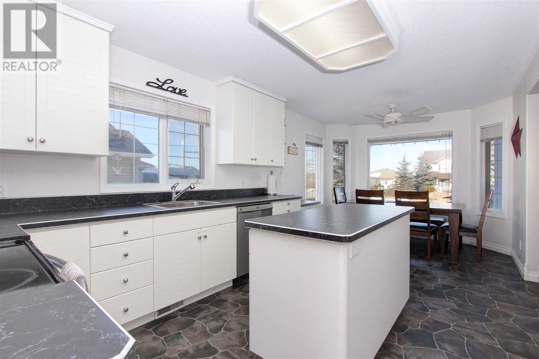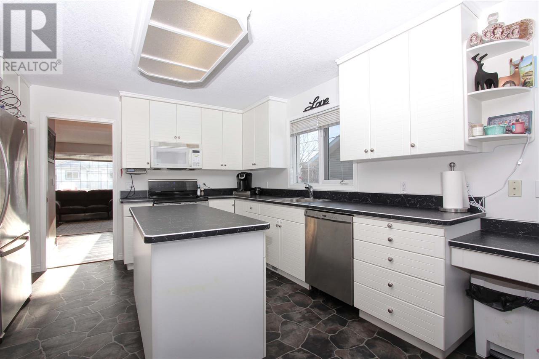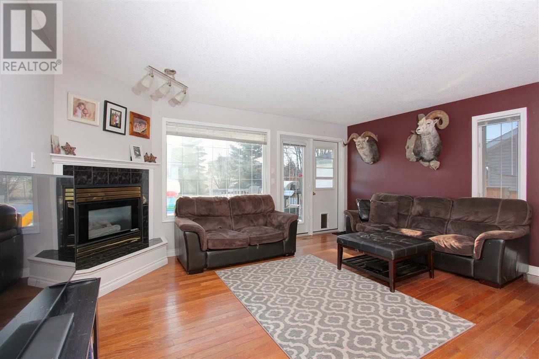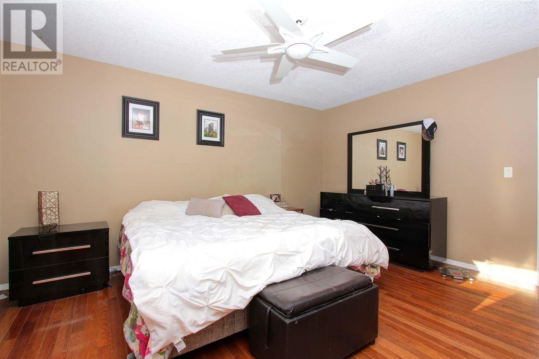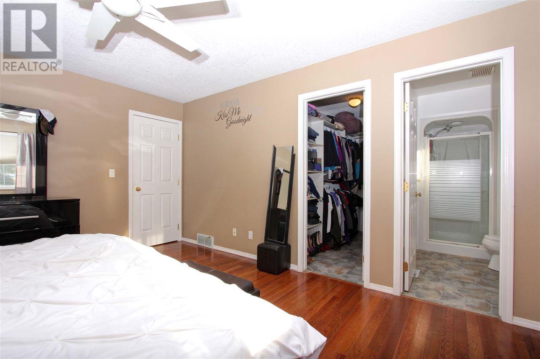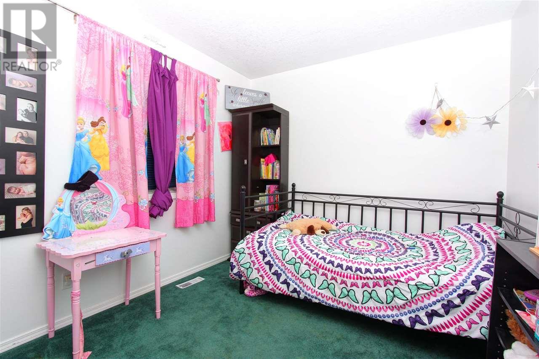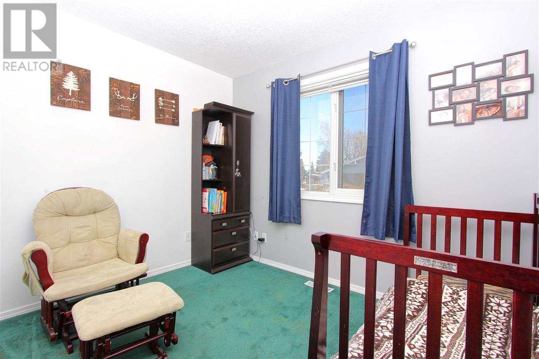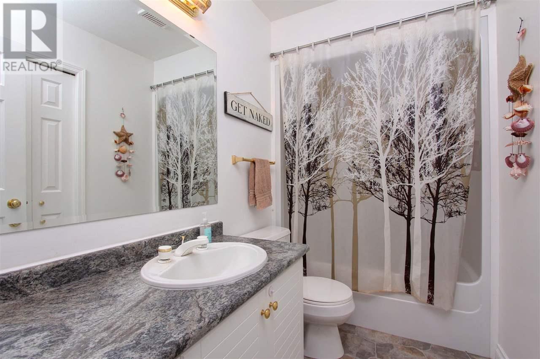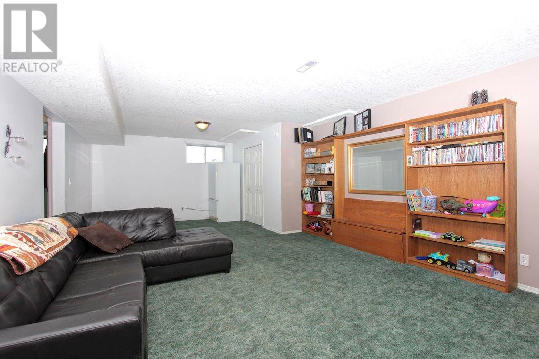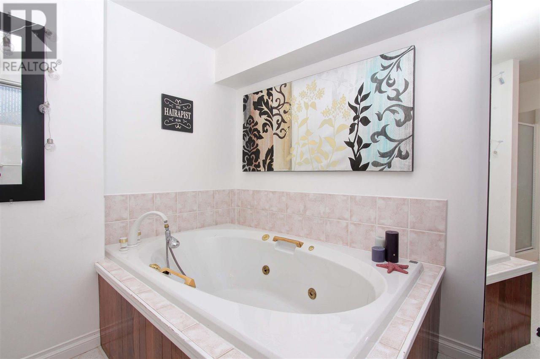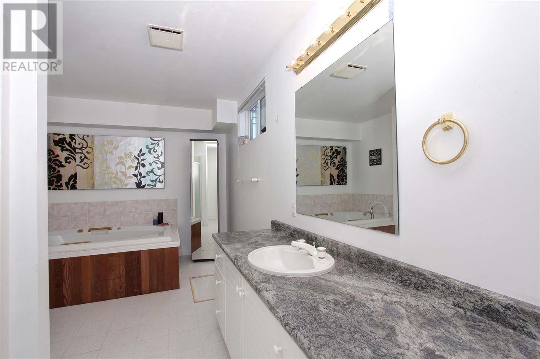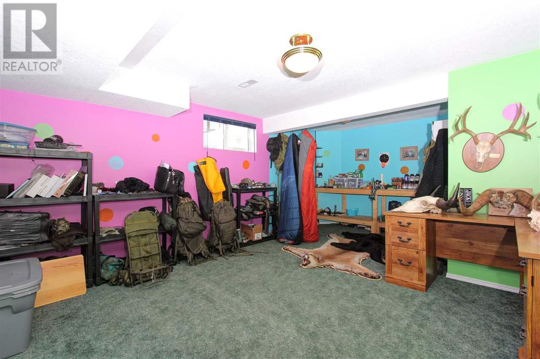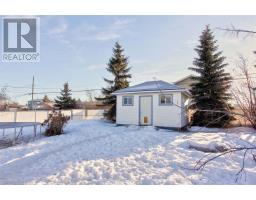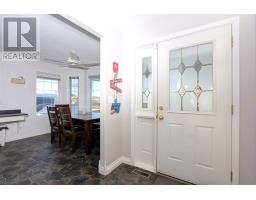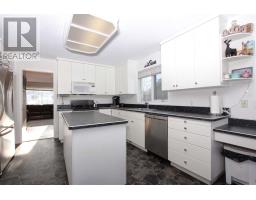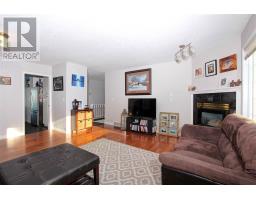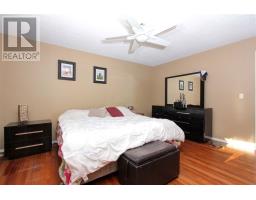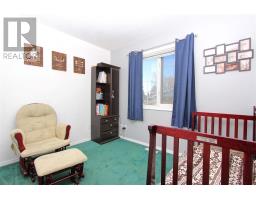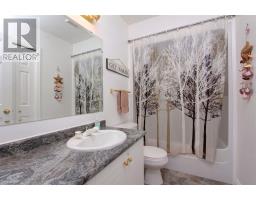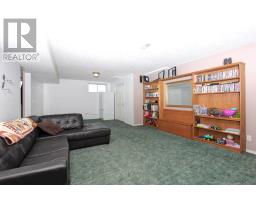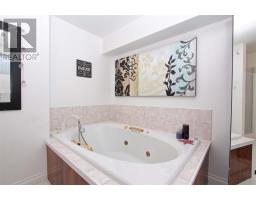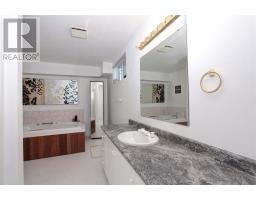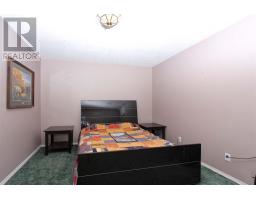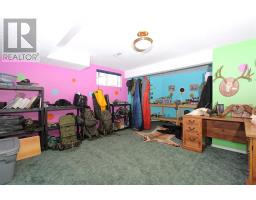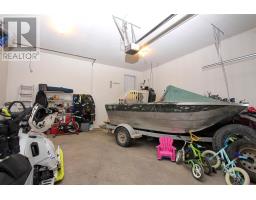9915 112 Avenue Fort St. John, British Columbia V1J 2W4
$420,000
* PREC - Personal Real Estate Corporation. In the heart of the house is the crisp white kitchen filled with natural light provided by the large window nook - perfect for enjoying your morning coffee and family meals. Entertain in style with the large living area with gas fireplace that's perfect for cozy snowy days, as well as French doors that lead to the rear deck. This home is perfect for raising a family, with 3 beds on the main floor, including your master retreat with walk-in closet and ensuite. Downstairs has 2 extra beds, a soaker tub retreat and a large rec room to further entertain. This home has plenty of storage for your toys, with an attached double garage, RV parking with 3--amp plugin and 2 extra sheds. Plenty of space inside and out! (id:22614)
Property Details
| MLS® Number | R2399216 |
| Property Type | Single Family |
Building
| Bathroom Total | 3 |
| Bedrooms Total | 5 |
| Basement Development | Finished |
| Basement Type | Full (finished) |
| Constructed Date | 1995 |
| Construction Style Attachment | Detached |
| Fireplace Present | Yes |
| Fireplace Total | 1 |
| Foundation Type | Unknown |
| Roof Material | Asphalt Shingle |
| Roof Style | Conventional |
| Stories Total | 2 |
| Size Interior | 2534 Sqft |
| Type | House |
| Utility Water | Municipal Water |
Land
| Acreage | No |
| Size Irregular | 9750 |
| Size Total | 9750 Sqft |
| Size Total Text | 9750 Sqft |
Rooms
| Level | Type | Length | Width | Dimensions |
|---|---|---|---|---|
| Basement | Recreational, Games Room | 27 ft ,7 in | 14 ft ,7 in | 27 ft ,7 in x 14 ft ,7 in |
| Basement | Bedroom 4 | 10 ft ,9 in | 14 ft ,4 in | 10 ft ,9 in x 14 ft ,4 in |
| Basement | Bedroom 5 | 20 ft ,2 in | 12 ft ,9 in | 20 ft ,2 in x 12 ft ,9 in |
| Basement | Storage | 10 ft ,8 in | 8 ft ,5 in | 10 ft ,8 in x 8 ft ,5 in |
| Main Level | Living Room | 18 ft ,1 in | 16 ft ,5 in | 18 ft ,1 in x 16 ft ,5 in |
| Main Level | Dining Room | 10 ft ,1 in | 8 ft ,7 in | 10 ft ,1 in x 8 ft ,7 in |
| Main Level | Kitchen | 11 ft ,1 in | 10 ft ,2 in | 11 ft ,1 in x 10 ft ,2 in |
| Main Level | Master Bedroom | 12 ft ,7 in | 14 ft ,8 in | 12 ft ,7 in x 14 ft ,8 in |
| Main Level | Bedroom 2 | 8 ft ,9 in | 9 ft ,9 in | 8 ft ,9 in x 9 ft ,9 in |
| Main Level | Bedroom 3 | 8 ft ,1 in | 11 ft ,1 in | 8 ft ,1 in x 11 ft ,1 in |
https://www.realtor.ca/PropertyDetails.aspx?PropertyId=21060163
Interested?
Contact us for more information
Elizabeth Chi
Personal Real Estate Corporation
elichi.ca
www.linkedin.com/profile/view?id=102134634&trk=nav_responsive_tab_profile
https://twitter.com/@elizabethchi888
