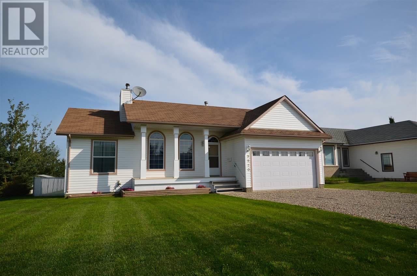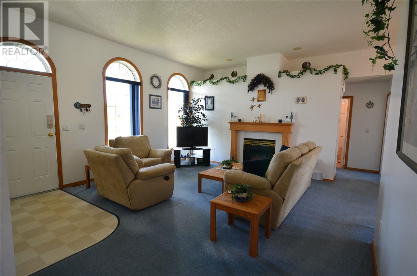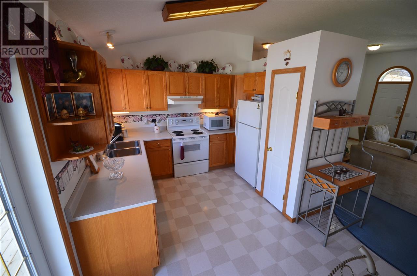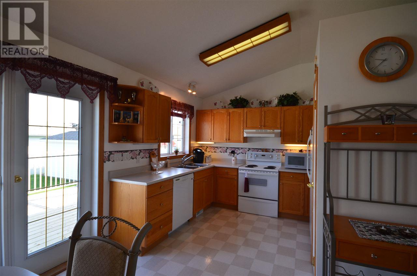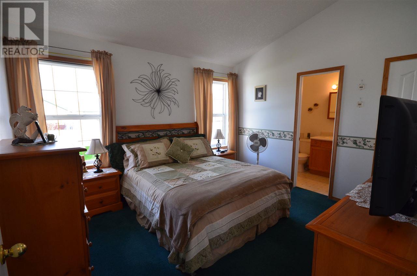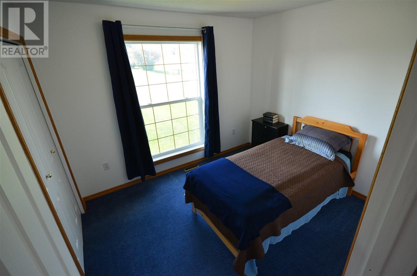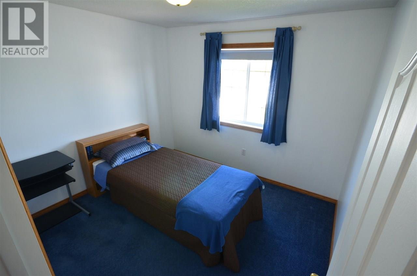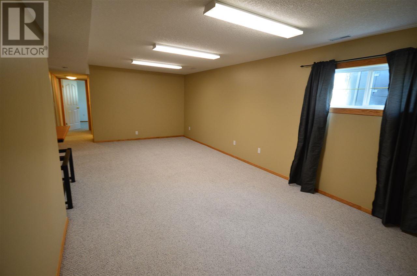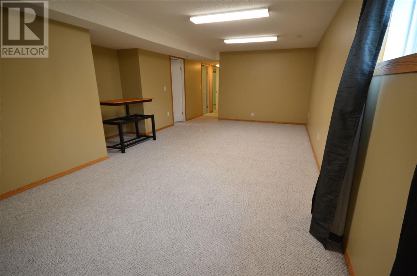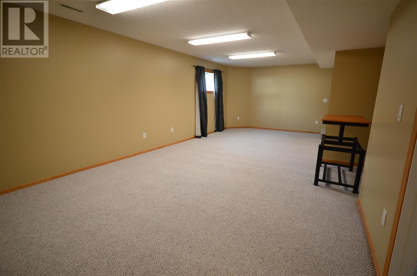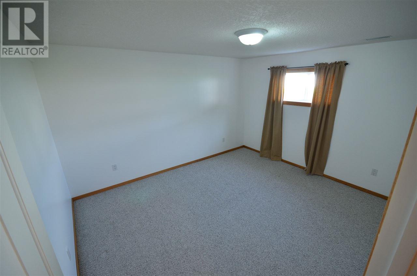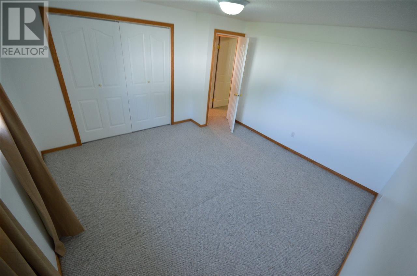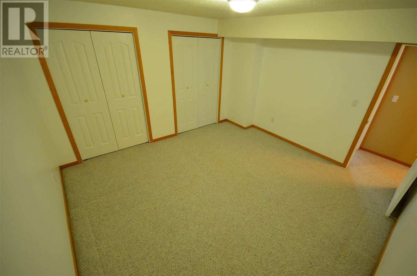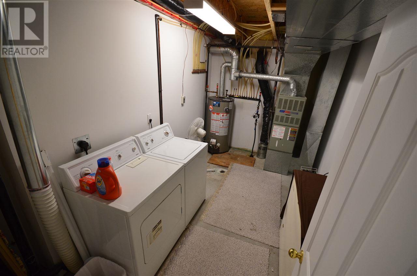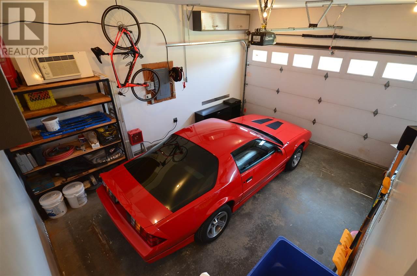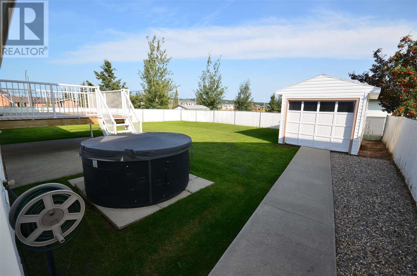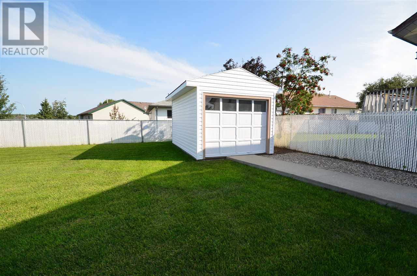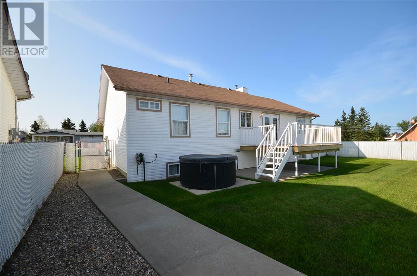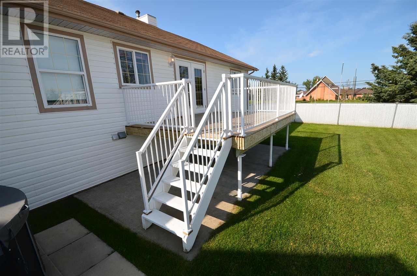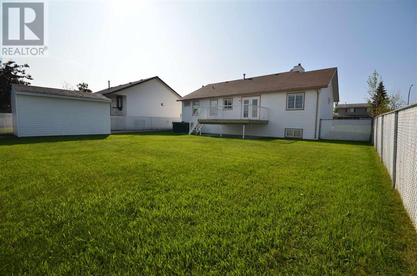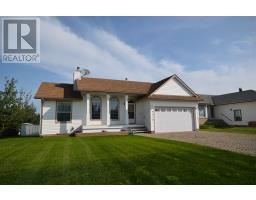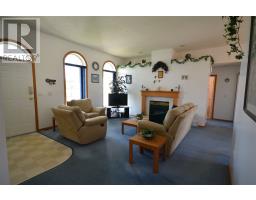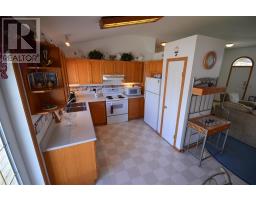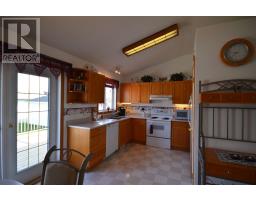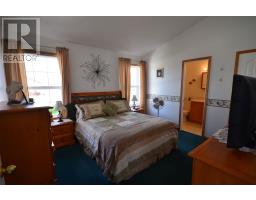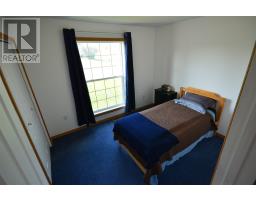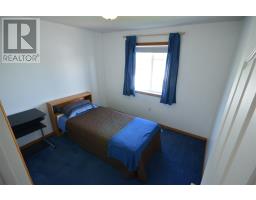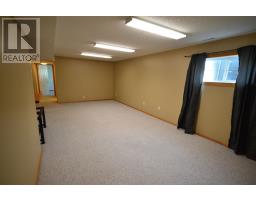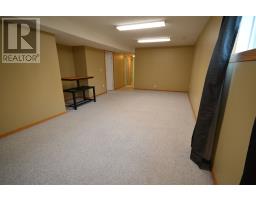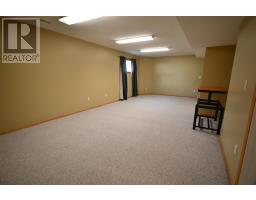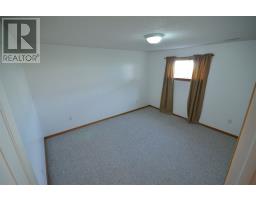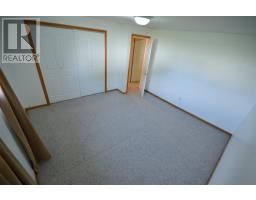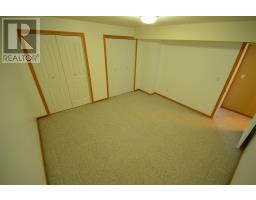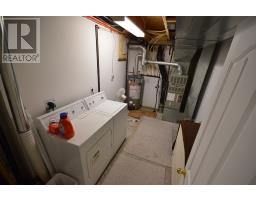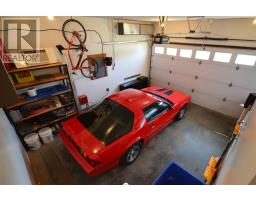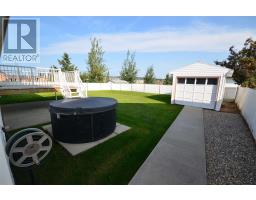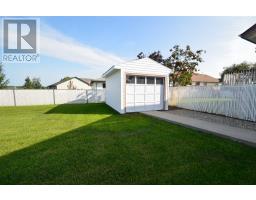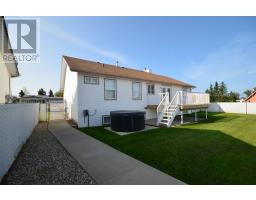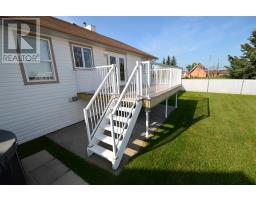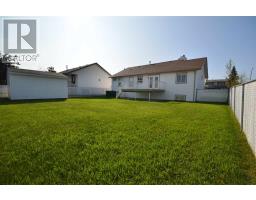9920 114 Avenue Fort St. John, British Columbia V1J 6L6
$437,500
* PREC - Personal Real Estate Corporation. This well maintained home was built with family in mind! Four bedroom home with additional den and large rec room in over 2300 sqft of living space.Three full bathrooms including an en-suite for the main floor master bedroom. Beautiful features include a vaulted ceiling, gas fireplace, and a hot tub in the fully fenced backyard. Enjoy the benefits of parking inside the attached garage and having secondary storage/work space in the oversized shed with roll top door. Located just a block from Bert Ambrose School and close to walking trails and parks, make sure itâs on your list of houses to see! (id:22614)
Property Details
| MLS® Number | R2397325 |
| Property Type | Single Family |
Building
| Bathroom Total | 3 |
| Bedrooms Total | 4 |
| Appliances | Washer, Dryer, Refrigerator, Stove, Dishwasher, Jetted Tub |
| Architectural Style | Ranch |
| Basement Development | Finished |
| Basement Type | Unknown (finished) |
| Constructed Date | 1998 |
| Construction Style Attachment | Detached |
| Fireplace Present | Yes |
| Fireplace Total | 1 |
| Foundation Type | Wood |
| Roof Material | Asphalt Shingle |
| Roof Style | Conventional |
| Stories Total | 2 |
| Size Interior | 2390 Sqft |
| Type | House |
| Utility Water | Municipal Water |
Land
| Acreage | No |
| Size Irregular | 6781 |
| Size Total | 6781 Sqft |
| Size Total Text | 6781 Sqft |
Rooms
| Level | Type | Length | Width | Dimensions |
|---|---|---|---|---|
| Main Level | Living Room | 14 ft ,5 in | 16 ft ,5 in | 14 ft ,5 in x 16 ft ,5 in |
| Main Level | Dining Room | 7 ft ,5 in | 8 ft ,2 in | 7 ft ,5 in x 8 ft ,2 in |
| Main Level | Kitchen | 10 ft ,2 in | 9 ft ,7 in | 10 ft ,2 in x 9 ft ,7 in |
| Main Level | Master Bedroom | 11 ft ,9 in | 11 ft ,1 in | 11 ft ,9 in x 11 ft ,1 in |
| Main Level | Bedroom 2 | 9 ft ,1 in | 10 ft ,6 in | 9 ft ,1 in x 10 ft ,6 in |
| Main Level | Bedroom 3 | 9 ft ,3 in | 10 ft ,6 in | 9 ft ,3 in x 10 ft ,6 in |
| Main Level | Recreational, Games Room | 26 ft ,8 in | 11 ft ,6 in | 26 ft ,8 in x 11 ft ,6 in |
| Main Level | Bedroom 4 | 11 ft ,8 in | 13 ft ,2 in | 11 ft ,8 in x 13 ft ,2 in |
| Main Level | Den | 13 ft ,5 in | 12 ft ,5 in | 13 ft ,5 in x 12 ft ,5 in |
| Main Level | Laundry Room | 11 ft ,7 in | 8 ft ,3 in | 11 ft ,7 in x 8 ft ,3 in |
| Main Level | Storage | 12 ft ,6 in | 5 ft ,7 in | 12 ft ,6 in x 5 ft ,7 in |
https://www.realtor.ca/PropertyDetails.aspx?PropertyId=21033530
Interested?
Contact us for more information
Chad Bordeleau
Personal Real Estate Corporation
(250) 785-2551
www.793chad.com
https://www.facebook.com/ChadBordeleau
https://www.linkedin.com/in/chadbordeleau?trk=nav_responsive_tab_profile_pic
https://twitter.com/793chad
