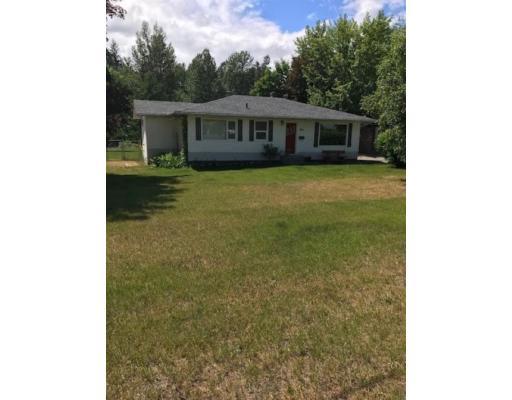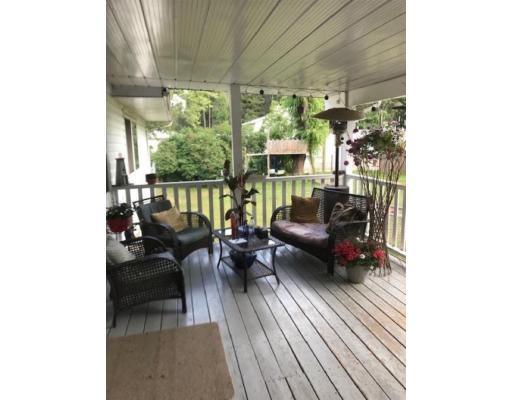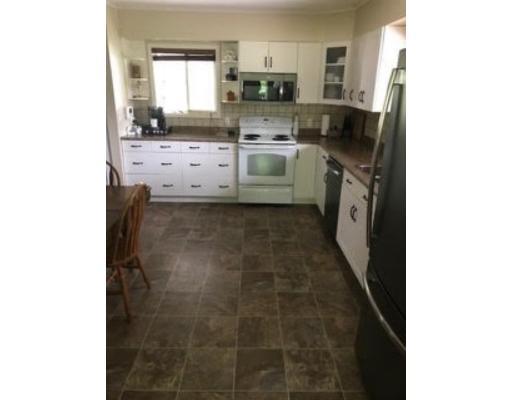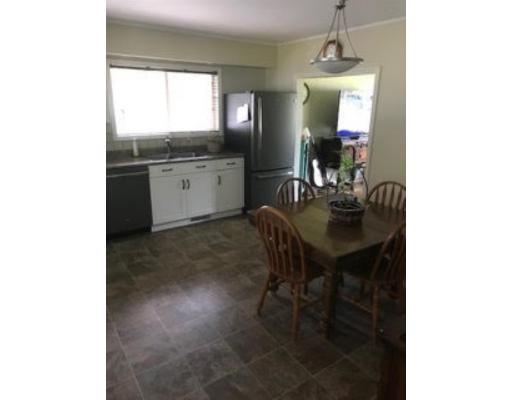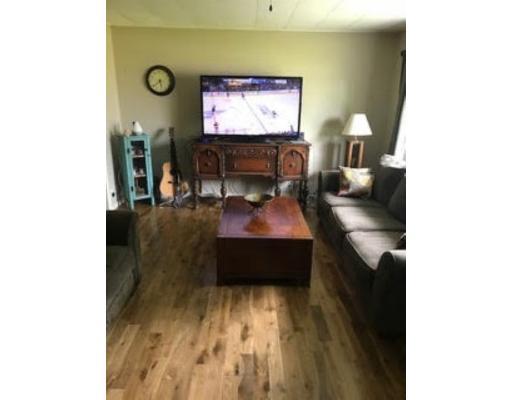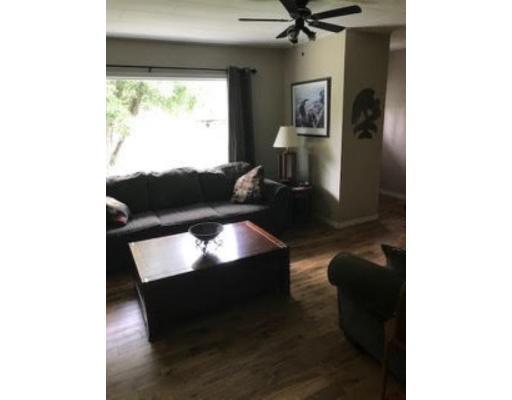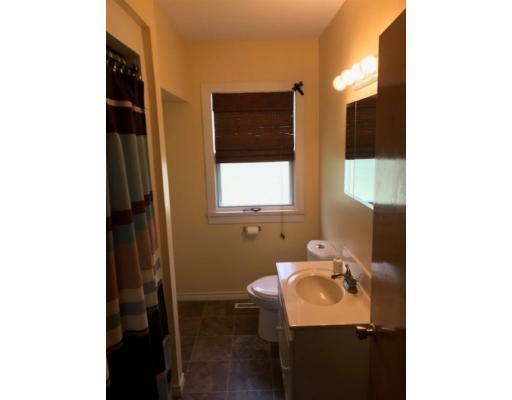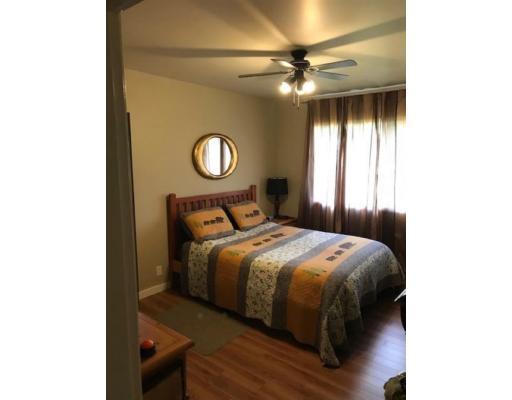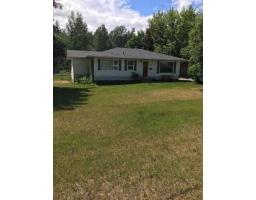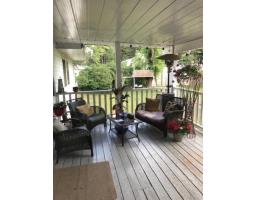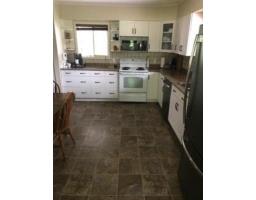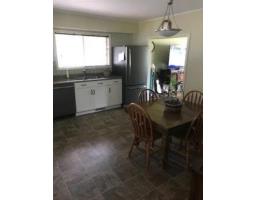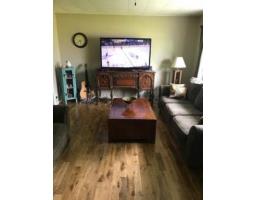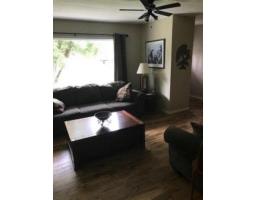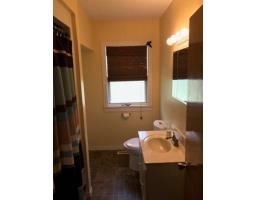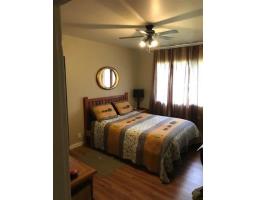995 River Park Road Quesnel, British Columbia V2J 2Z1
4 Bedroom
2 Bathroom
1120 sqft
Fireplace
Acreage
$249,500
* PREC - Personal Real Estate Corporation. Walk to work from this conveniently located character home with many great features. Bright, open kitchen/dining room, spacious and well-appointed master suite with 3-pc ensuite and large walk-in closet, newer windows and newer roof. Private, covered deck overlooking the 1-acre lot. Detached 20' x 24' shop, paved driveway, newer main bath, full basement...and more! (id:22614)
Property Details
| MLS® Number | R2386853 |
| Property Type | Single Family |
Building
| Bathroom Total | 2 |
| Bedrooms Total | 4 |
| Basement Development | Partially Finished |
| Basement Type | Full (partially Finished) |
| Constructed Date | 1956 |
| Construction Style Attachment | Detached |
| Fire Protection | Security System |
| Fireplace Present | Yes |
| Fireplace Total | 1 |
| Foundation Type | Concrete Perimeter |
| Roof Material | Asphalt Shingle |
| Roof Style | Conventional |
| Stories Total | 2 |
| Size Interior | 1120 Sqft |
| Type | House |
| Utility Water | Ground-level Well |
Land
| Acreage | Yes |
| Size Irregular | 1.01 |
| Size Total | 1.01 Ac |
| Size Total Text | 1.01 Ac |
Rooms
| Level | Type | Length | Width | Dimensions |
|---|---|---|---|---|
| Basement | Family Room | 14 ft | 14 ft | 14 ft x 14 ft |
| Basement | Bedroom 4 | 13 ft | 10 ft | 13 ft x 10 ft |
| Basement | Laundry Room | 8 ft | 10 ft | 8 ft x 10 ft |
| Main Level | Living Room | 15 ft | 13 ft ,6 in | 15 ft x 13 ft ,6 in |
| Main Level | Dining Room | 10 ft | 8 ft | 10 ft x 8 ft |
| Main Level | Kitchen | 12 ft | 8 ft | 12 ft x 8 ft |
| Main Level | Master Bedroom | 13 ft ,6 in | 11 ft ,4 in | 13 ft ,6 in x 11 ft ,4 in |
| Main Level | Bedroom 2 | 12 ft | 9 ft ,3 in | 12 ft x 9 ft ,3 in |
| Main Level | Bedroom 3 | 13 ft ,6 in | 9 ft ,4 in | 13 ft ,6 in x 9 ft ,4 in |
https://www.realtor.ca/PropertyDetails.aspx?PropertyId=20897256
Interested?
Contact us for more information
Ray Blackmore
Personal Real Estate Corporation
(250) 992-8833
