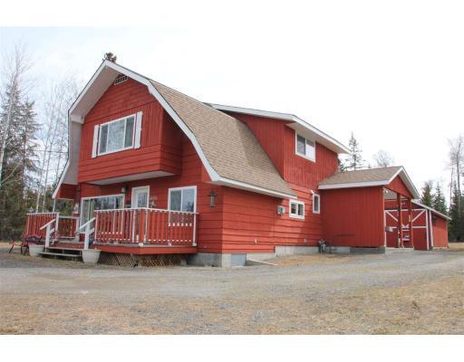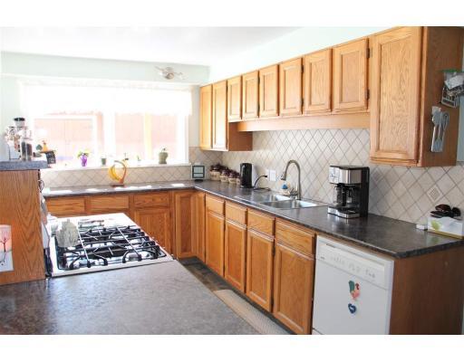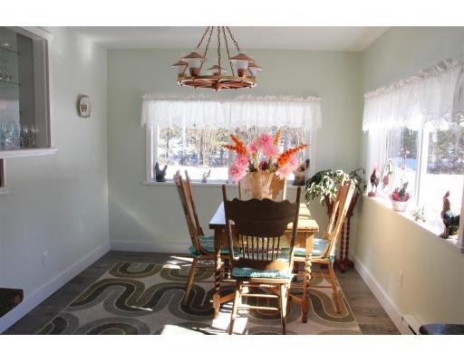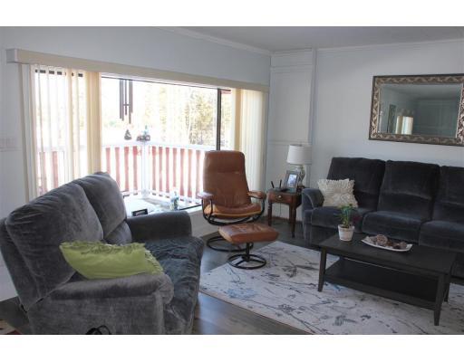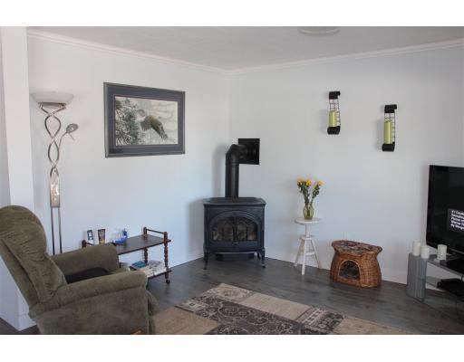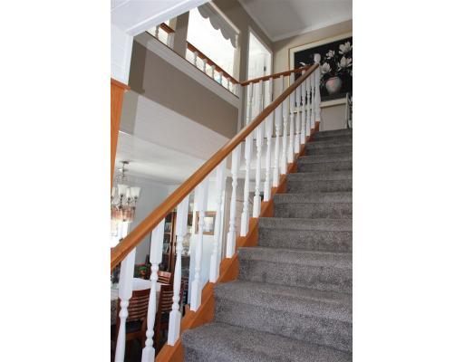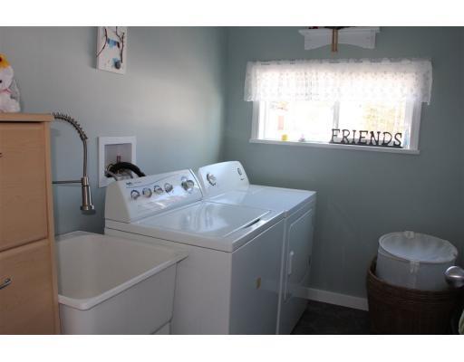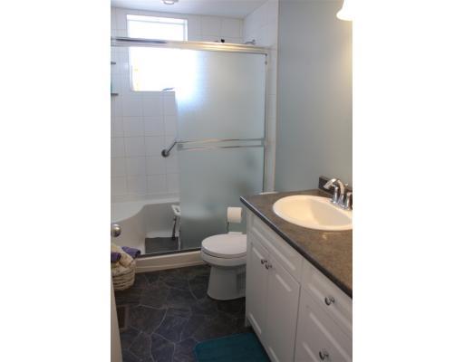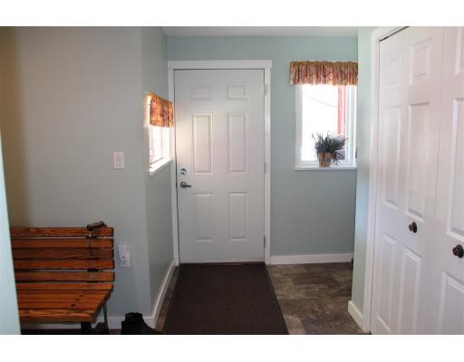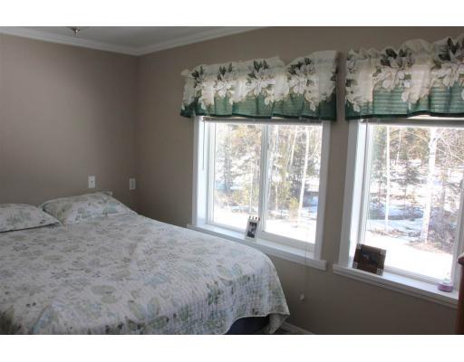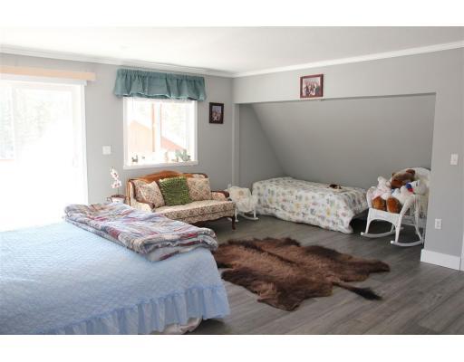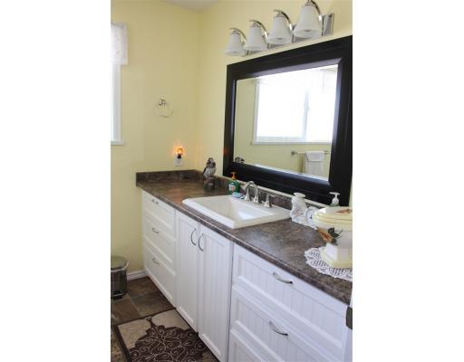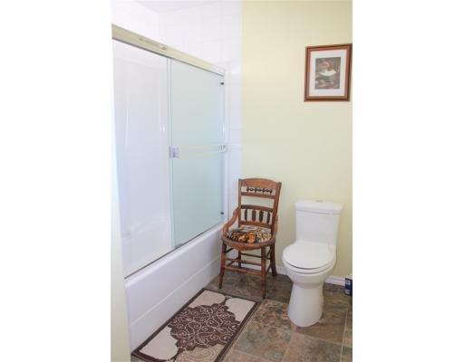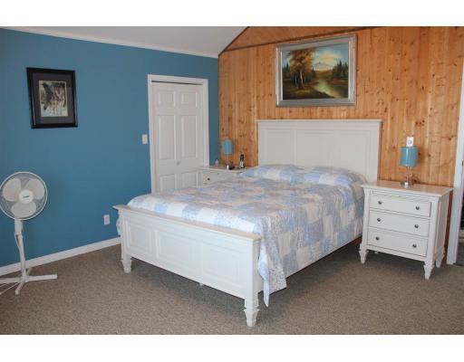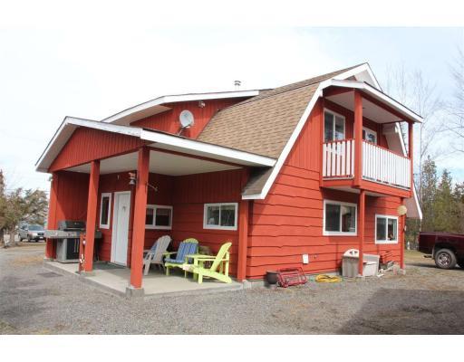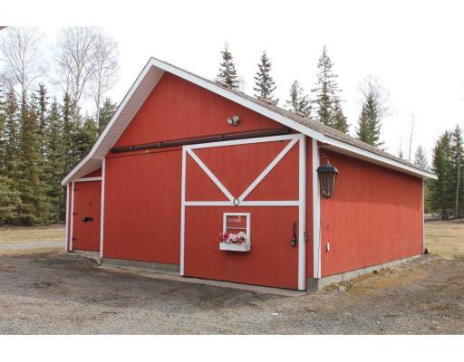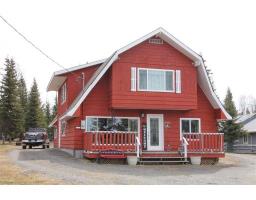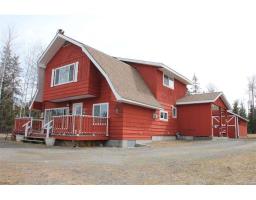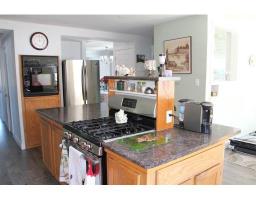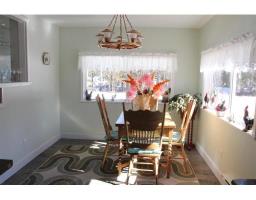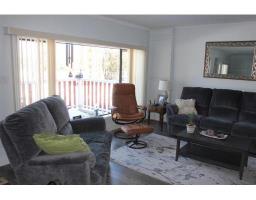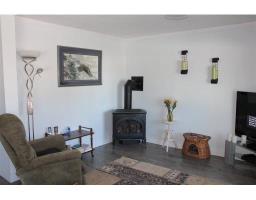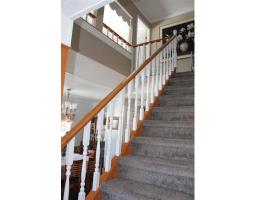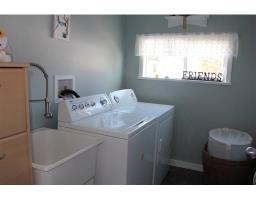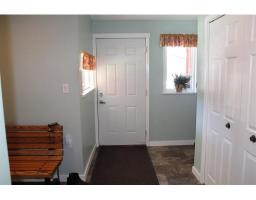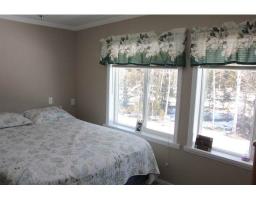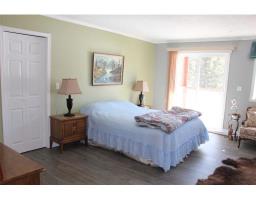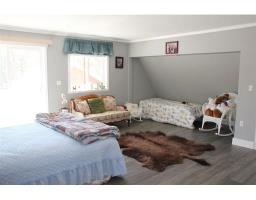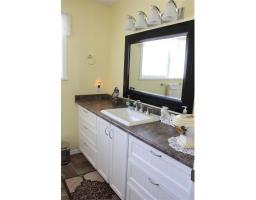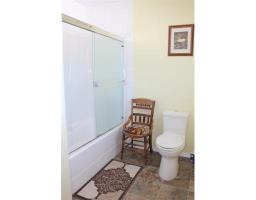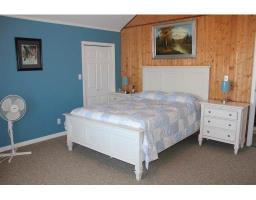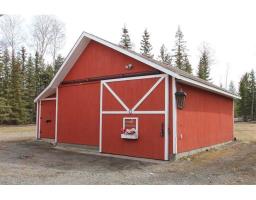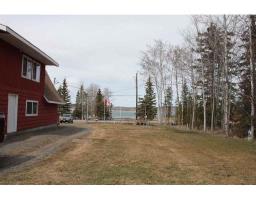998 S Green Lake Road 70 Mile House, British Columbia V0K 2K2
$399,900
This is it! Look no further than this for your new home at Green Lake, one of the South Cariboo's premier lakes, with emerald green, warm waters, perfect for boating and all kinds of water sports. This jewel of a property on .69 acre overlooks a public access which permits a view of the lake and perfect spot to enjoy the beach. It also connects directly to an extensive network of snowmobile and ATV trails! The comfortable 2,223 sq ft home has been meticulously maintained and thoroughly updated featuring a large kitchen with island and extra wall oven for big family dinners. A heated 19x23 shop is perfect for projects and attached storage area has room for the toys. Just five hours from the lower mainland and not far from 70 Mile Store. (id:22614)
Property Details
| MLS® Number | R2355136 |
| Property Type | Single Family |
| Storage Type | Storage |
| Structure | Workshop |
| View Type | Lake View |
Building
| Bathroom Total | 2 |
| Bedrooms Total | 2 |
| Appliances | Dryer, Washer, Dishwasher, Refrigerator, Stove |
| Basement Type | Partial |
| Constructed Date | 1971 |
| Construction Style Attachment | Detached |
| Fireplace Present | Yes |
| Fireplace Total | 1 |
| Fixture | Drapes/window Coverings |
| Foundation Type | Concrete Perimeter |
| Roof Material | Asphalt Shingle |
| Roof Style | Conventional |
| Stories Total | 3 |
| Size Interior | 2045 Sqft |
| Type | House |
| Utility Water | Drilled Well |
Land
| Acreage | No |
| Size Irregular | 30056.4 |
| Size Total | 30056.4 Sqft |
| Size Total Text | 30056.4 Sqft |
Rooms
| Level | Type | Length | Width | Dimensions |
|---|---|---|---|---|
| Above | Master Bedroom | 15 ft ,5 in | 17 ft ,9 in | 15 ft ,5 in x 17 ft ,9 in |
| Above | Bedroom 2 | 14 ft ,5 in | 15 ft ,3 in | 14 ft ,5 in x 15 ft ,3 in |
| Above | Office | 7 ft | 12 ft ,2 in | 7 ft x 12 ft ,2 in |
| Above | Storage | 3 ft ,9 in | 11 ft ,9 in | 3 ft ,9 in x 11 ft ,9 in |
| Basement | Utility Room | 11 ft ,5 in | 15 ft ,6 in | 11 ft ,5 in x 15 ft ,6 in |
| Main Level | Living Room | 11 ft ,9 in | 27 ft ,5 in | 11 ft ,9 in x 27 ft ,5 in |
| Main Level | Dining Room | 11 ft | 12 ft | 11 ft x 12 ft |
| Main Level | Kitchen | 10 ft ,7 in | 17 ft | 10 ft ,7 in x 17 ft |
| Main Level | Eating Area | 7 ft ,7 in | 9 ft ,2 in | 7 ft ,7 in x 9 ft ,2 in |
| Main Level | Foyer | 7 ft | 10 ft | 7 ft x 10 ft |
| Main Level | Storage | 5 ft ,4 in | 7 ft | 5 ft ,4 in x 7 ft |
| Main Level | Pantry | 3 ft | 5 ft | 3 ft x 5 ft |
| Main Level | Laundry Room | 6 ft | 9 ft ,2 in | 6 ft x 9 ft ,2 in |
https://www.realtor.ca/PropertyDetails.aspx?PropertyId=20507046
Interested?
Contact us for more information
Arlene Jongbloets
(250) 395-3217
arlenej.remax.ca
https://www.facebook.com/arlenejongbloetsrealtor/

