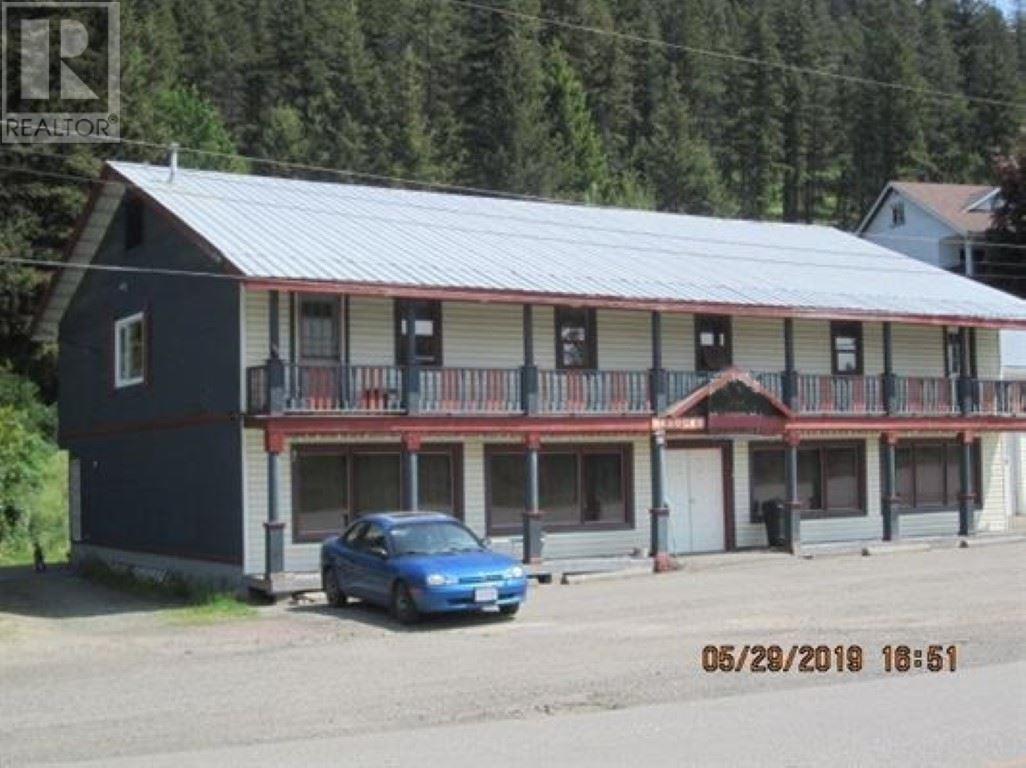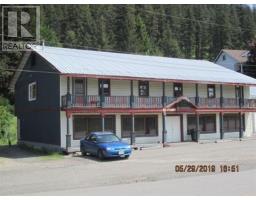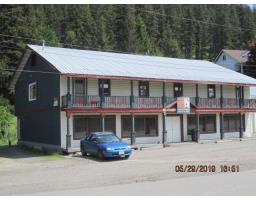A 1160 Dixon Road Williams Lake, British Columbia V2G 5A7
4 Bedroom
3 Bathroom
4350 sqft
Fireplace
$219,900
Great building for a home-based business. Main floor is suitable for a retail store, yoga/dance studio, offices, etc. The living quarters upstairs have been tastefully renovated, with 4 bedrooms, office space, large dining room and living room, lots of space for a family. Please give 24hrs notice for appointments. (id:22614)
Property Details
| MLS® Number | R2374033 |
| Property Type | Single Family |
Building
| Bathroom Total | 3 |
| Bedrooms Total | 4 |
| Appliances | Washer/dryer Combo, Refrigerator, Stove |
| Basement Type | None |
| Constructed Date | 1965 |
| Construction Style Attachment | Detached |
| Fireplace Present | Yes |
| Fireplace Total | 1 |
| Foundation Type | Concrete Perimeter |
| Roof Material | Asphalt Shingle |
| Roof Style | Conventional |
| Stories Total | 2 |
| Size Interior | 4350 Sqft |
| Type | House |
| Utility Water | Drilled Well |
Land
| Acreage | No |
| Size Irregular | 0.95 |
| Size Total | 0.95 Ac |
| Size Total Text | 0.95 Ac |
Rooms
| Level | Type | Length | Width | Dimensions |
|---|---|---|---|---|
| Above | Kitchen | 12 ft | 6 ft | 12 ft x 6 ft |
| Above | Dining Room | 11 ft | 10 ft | 11 ft x 10 ft |
| Above | Living Room | 15 ft ,7 in | 12 ft | 15 ft ,7 in x 12 ft |
| Above | Bedroom 2 | 11 ft ,6 in | 10 ft | 11 ft ,6 in x 10 ft |
| Above | Bedroom 3 | 10 ft | 10 ft | 10 ft x 10 ft |
| Above | Bedroom 4 | 16 ft ,6 in | 10 ft | 16 ft ,6 in x 10 ft |
| Above | Master Bedroom | 16 ft ,3 in | 17 ft | 16 ft ,3 in x 17 ft |
| Above | Foyer | 7 ft | 9 ft | 7 ft x 9 ft |
| Above | Office | 10 ft | 9 ft ,9 in | 10 ft x 9 ft ,9 in |
https://www.realtor.ca/PropertyDetails.aspx?PropertyId=20731020
Interested?
Contact us for more information




