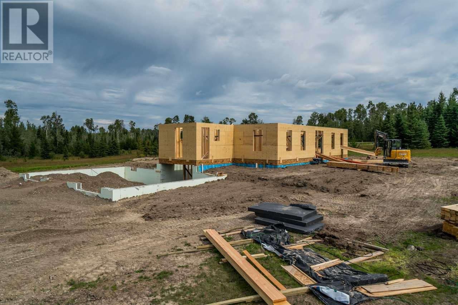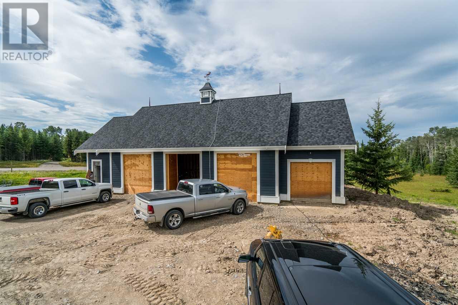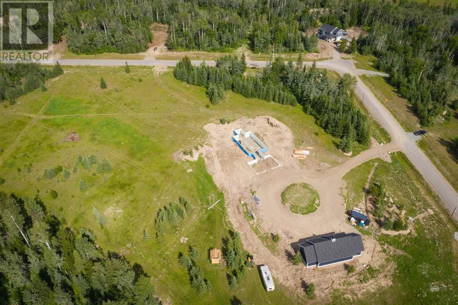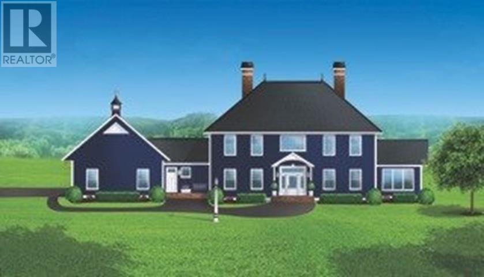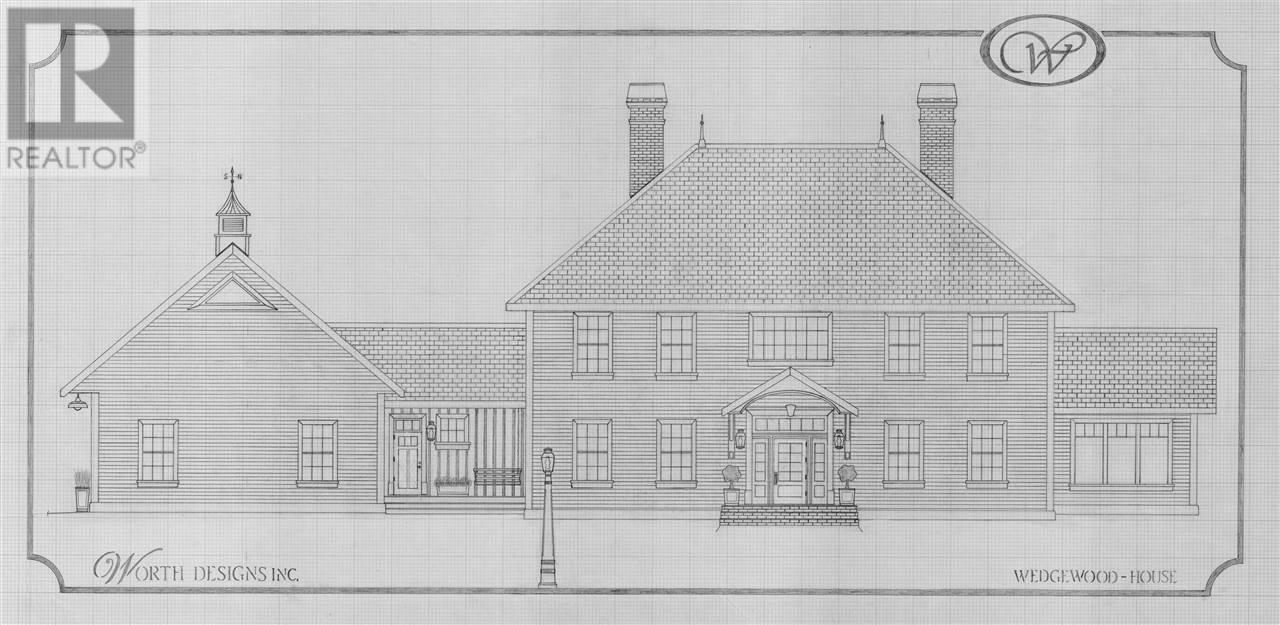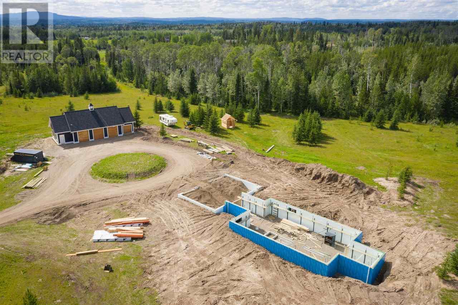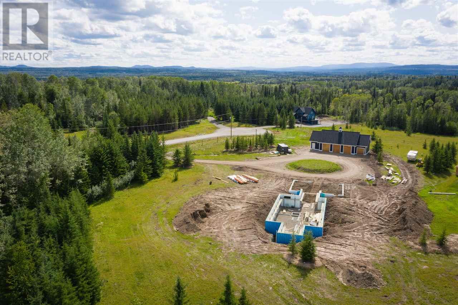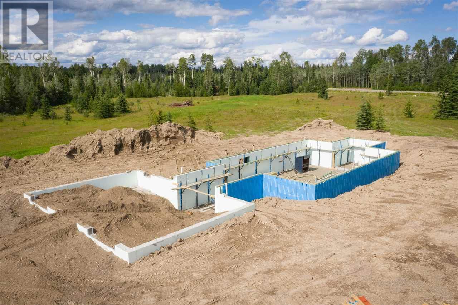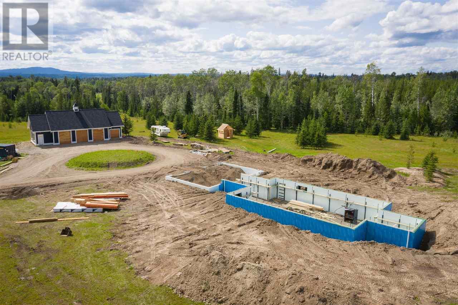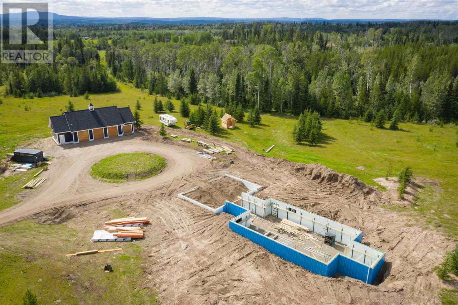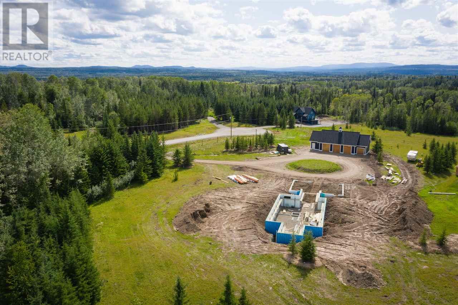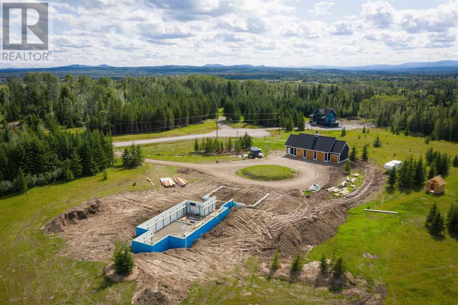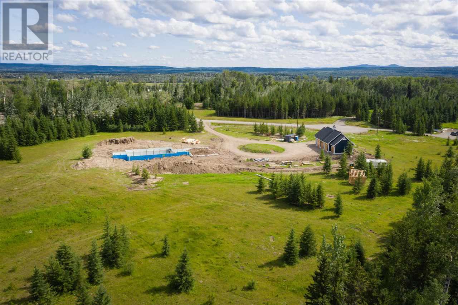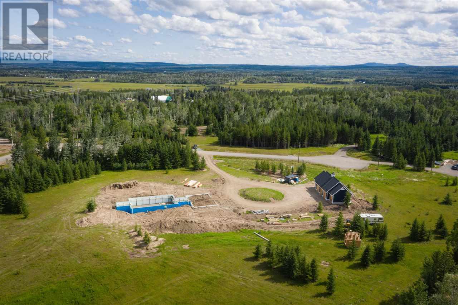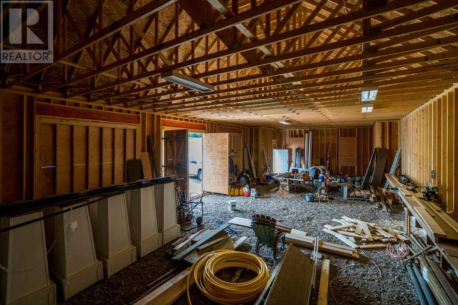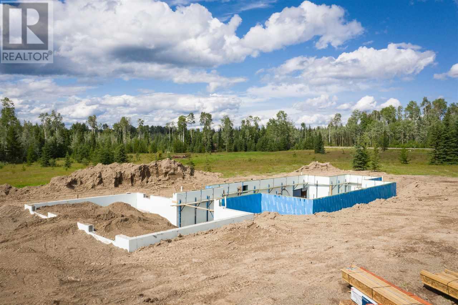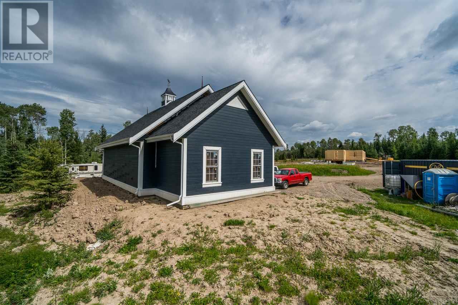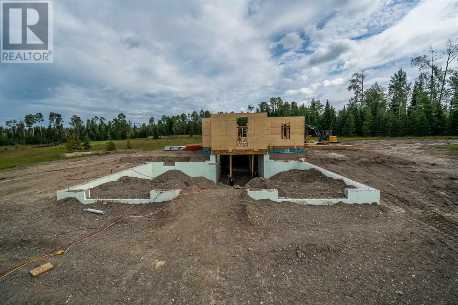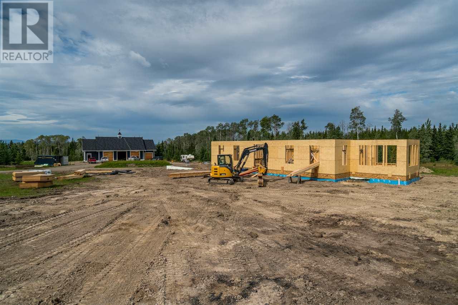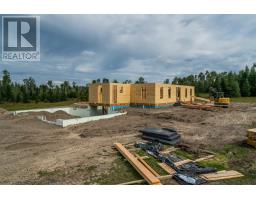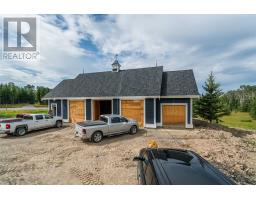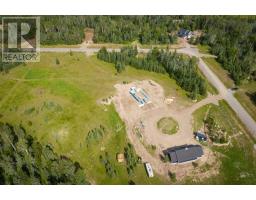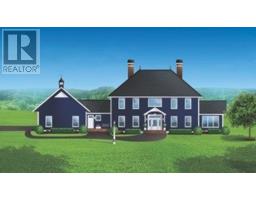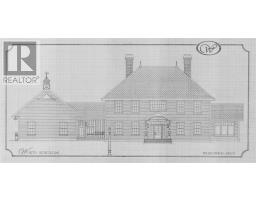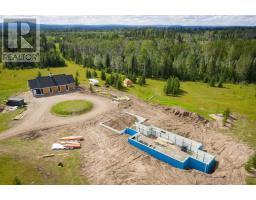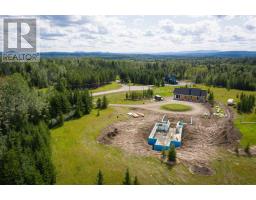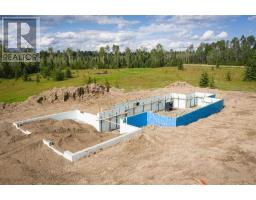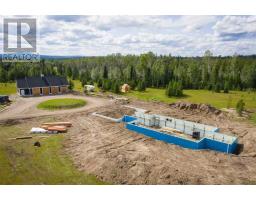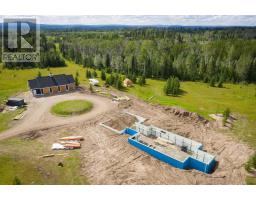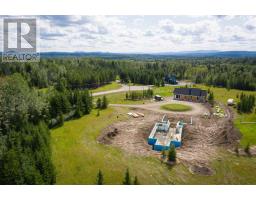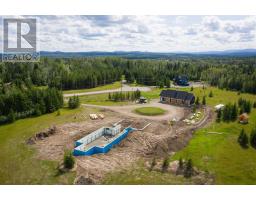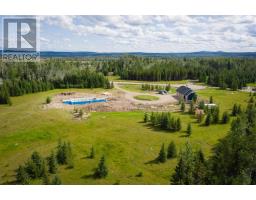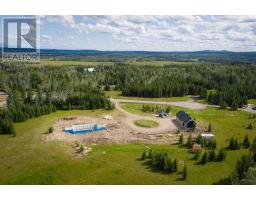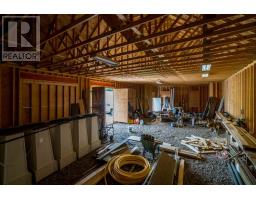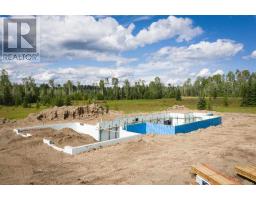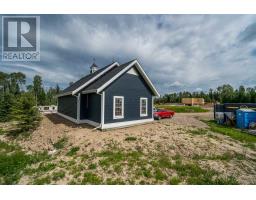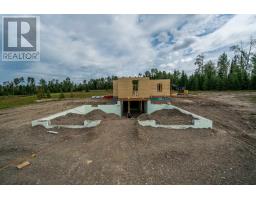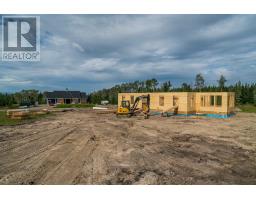Lot 18 W Beaverley Road Prince George, British Columbia V2N 5A7
4 Bedroom
4 Bathroom
7368 sqft
Fireplace
Acreage
$1,700,000
Plans available by appointment only to qualified Buyers. Call for details. All measurements approximate, buyer to verify if deemed important. (id:22614)
Property Details
| MLS® Number | R2283452 |
| Property Type | Single Family |
| View Type | View |
Building
| Bathroom Total | 4 |
| Bedrooms Total | 4 |
| Basement Development | Unfinished |
| Basement Type | Full (unfinished) |
| Constructed Date | 2020 |
| Construction Style Attachment | Detached |
| Fireplace Present | Yes |
| Fireplace Total | 3 |
| Foundation Type | Concrete Perimeter |
| Roof Material | Asphalt Shingle |
| Roof Style | Conventional |
| Stories Total | 3 |
| Size Interior | 7368 Sqft |
| Type | House |
| Utility Water | Drilled Well |
Land
| Acreage | Yes |
| Size Irregular | 4.15 |
| Size Total | 4.15 Ac |
| Size Total Text | 4.15 Ac |
Rooms
| Level | Type | Length | Width | Dimensions |
|---|---|---|---|---|
| Above | Hobby Room | 17 ft | 17 ft | 17 ft x 17 ft |
| Above | Bedroom 2 | 17 ft | 12 ft | 17 ft x 12 ft |
| Above | Bedroom 3 | 14 ft | 12 ft | 14 ft x 12 ft |
| Above | Master Bedroom | 22 ft | 18 ft ,6 in | 22 ft x 18 ft ,6 in |
| Above | Library | 18 ft | 5 ft | 18 ft x 5 ft |
| Basement | Family Room | 33 ft | 17 ft | 33 ft x 17 ft |
| Basement | Gym | 17 ft | 11 ft | 17 ft x 11 ft |
| Basement | Utility Room | 17 ft | 15 ft | 17 ft x 15 ft |
| Basement | Utility Room | 16 ft | 5 ft | 16 ft x 5 ft |
| Main Level | Dining Room | 15 ft | 14 ft | 15 ft x 14 ft |
| Main Level | Great Room | 22 ft | 16 ft ,6 in | 22 ft x 16 ft ,6 in |
| Main Level | Mud Room | 15 ft ,6 in | 10 ft | 15 ft ,6 in x 10 ft |
| Main Level | Laundry Room | 11 ft | 10 ft | 11 ft x 10 ft |
| Main Level | Office | 17 ft | 17 ft | 17 ft x 17 ft |
| Main Level | Foyer | 17 ft | 14 ft ,6 in | 17 ft x 14 ft ,6 in |
| Main Level | Kitchen | 30 ft | 17 ft | 30 ft x 17 ft |
https://www.realtor.ca/PropertyDetails.aspx?PropertyId=20099524
Interested?
Contact us for more information
